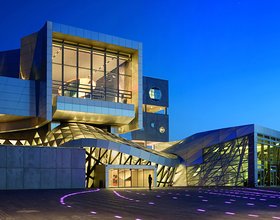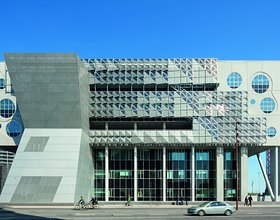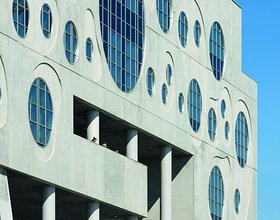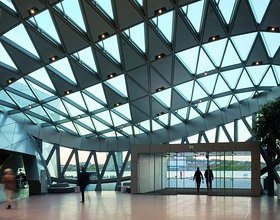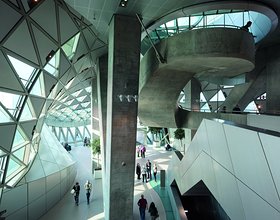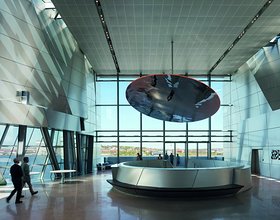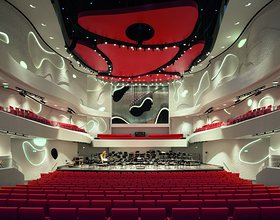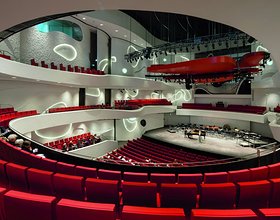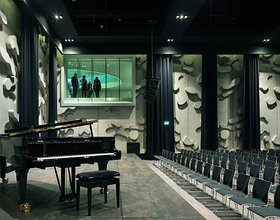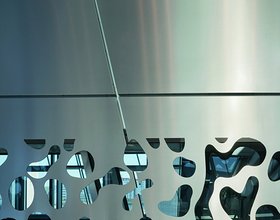HOUSE OF MUSIC II
-
The House of Music was designed as part of a larger April 2008 master plan, also produced by Coop Himmelb(l)au.
The concert hall defines the eastern edge of the Cultural Plaza, which is linked to the city center by a low-rise, mixed use courtyard building and a high-rise hotel tower, and which opens along the promenade down to the fjord. As a complement to the cultural and leisure functions of the Nordkraft building, a former power station that was recently renovated, the House of Music and the urban spaces of the master plan transform the area into a new center for art, music, and education in Aalborg.
The House of Music in Aalborg unites cultural uses, pedagogical functions, and generous public areas in an open system that creates synergies and exchange between audiences, artists, students, and educators—a hybrid space for shared use.
A 1,300-seat concert hall forms the core of a compact, U-shaped block with rooms for music education and practicing. Three additional halls of various sizes and functions round out the available performance spaces. On the north side, the building opens onto a vertical foyer with a view of the fjord. To the west, it adjoins the Cultural Plaza which links it to the city.
The basic organization uses the Foyer to connect a centralized Concert Hall with a U-shaped bar of Educational functions placed over the backstage facilities in a courtyard scheme with the Concert Hall as its center.
This typology is adopted to insure good natural light and maximized views within an economical and efficient system of circulation, and to establish close, central relations to the performance and public space of the House of Music. At the same time the separation of entrances and circulations allows all of the institutions to operate independently, while at the same time the location of common functions, such as food service, lounge and other common spaces in the Foyer, ensure opportunities for meetings and encounters between the various residents of the House of Music.
Photo credits: Duccio Malagamba.
1869 Projects


