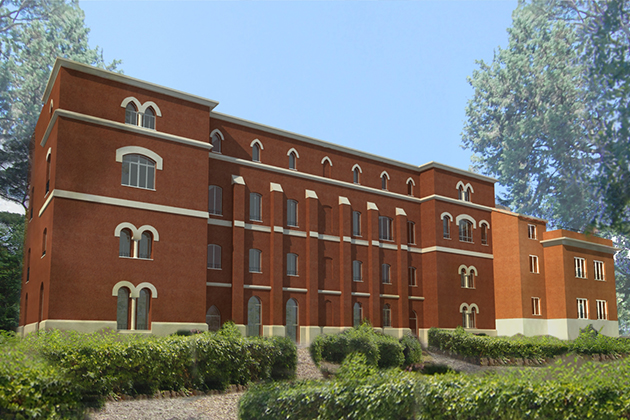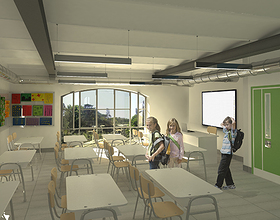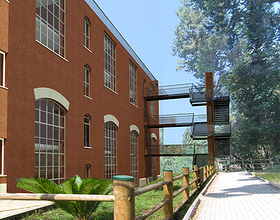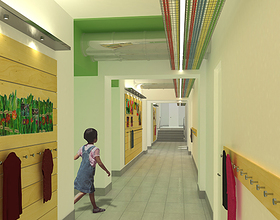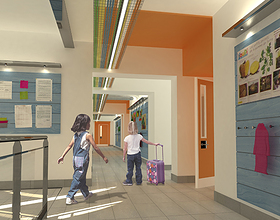FRENCH HIGH SCHOOL CHATEAUBRIAND
-
The building involved in the project consists of two adjoining volumes, of which the newer one was built in the '60s to extend the original building, which was in turn built in the XIX Century.
The original building is divided in four levels and its conversion into an educational facility has hidden the original set up, resulting in narrow spaces and disjointed connection routes.
The whole of the planned works intends to optimize the available space by increasing the areas (within the present footprint) and to improve the school's entire equipment, also in order to comply to the current regulations.
The designed new layout is simple and functional and the relocation of the staircase to the connecting space between old and new building has also allowed to solve the problem of the difference in levels between the two buildings, adding unity to the complex.
The indoor spaces of the complex consist of 17 classrooms for the grade school and 2 for the nursery; communal activity rooms, library, canteen, ancillary spaces, technical rooms.
The outer fronts of the complex will also be reviewed and notably, in the old building, the original size of the windows.
Photo credits: Studio Amati Architetti
Countries: ITALY
Categories:
Designer:
Status: WORK IN PROGRESS
Beginning of Construction: 2012
Completion Date: 2019
1869 Projects

