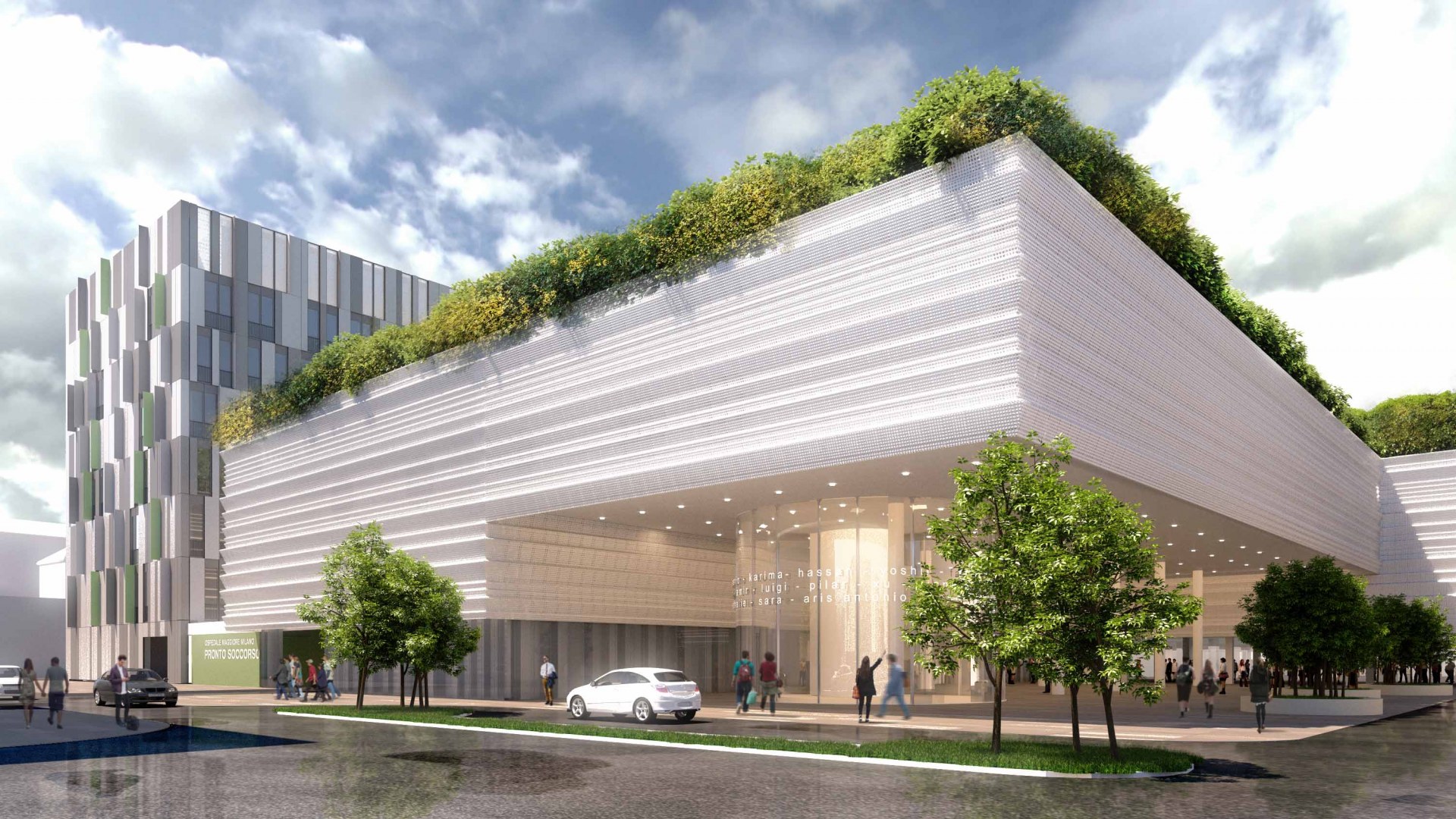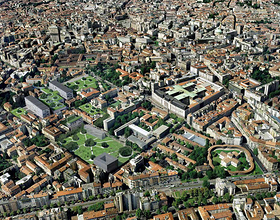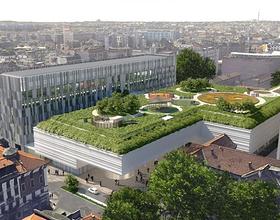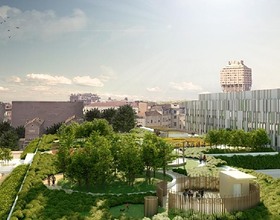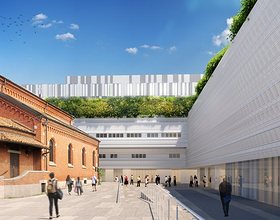GENERAL HOSPITAL POLYCLINIC
-
The project works in the city centre, introducing a different conception of a hospital, from the current one, made up of different pavilions, and organizing the new hospital as a unique conceptual building.
The new hospital is an integrated building, that links the two different poles (medical centre, and mother and child centre). The intervention reconnects the new health and non-health services both for the new and the old hospital poles.
The construction of the new health care complex is to be considered as a regeneration process for the entire area.
The project provides new urban functions such as green spaces, commercial areas, linking different parts of the city and providing new pedestrian paths. The hospital structures consider today’s requests on health care, designing new spaces and structures that would be used for future needs.
The project is organized as a tree, a continuous building that connects the existing pavilions to the new building. There is a double functional connection: the first one is horizontal, connecting care activities and general facilities; the second one is vertical, linking patients’ rooms with dedicated connections.
The project, with a new urban space open to the city, joins different functions. The new project introduces green areas to the city centre and opens the hospital to the city.
Photo credits: Stefano Boeri Architetti
Countries: ITALY
Categories:
Designer:
Status: WORK IN PROGRESS
Beginning of Construction: 2016
Completion Date: 2022
1869 Projects

