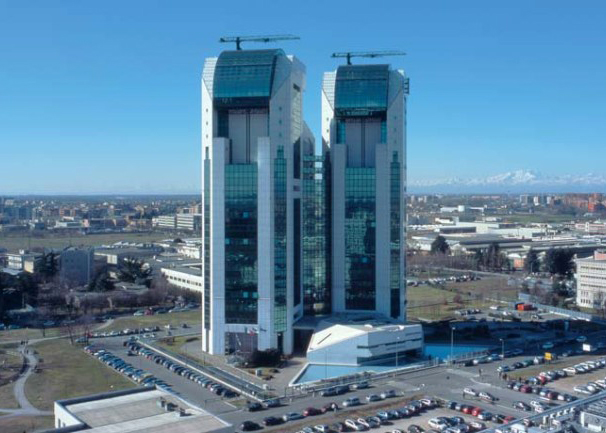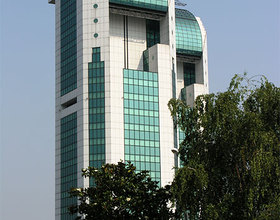GEMINI CENTER
-
Part of a larger development plan, the commercial-administrative complex consists of two twin towers oriented about an axis inclined at 45 °, each tower made of 21 floors, of which 19 floors for offices and 2 floors at the top, intended partly to exhibition spaces and meeting areas and partly technical volumes, for a total height of 96 meters. A third building multi-faceted complete functionally the connection between the two towers on the ground floor. In the two basement floors are located the archives and parking for 322 cars.
Photo credits: PRP Architettura
1869 Projects







