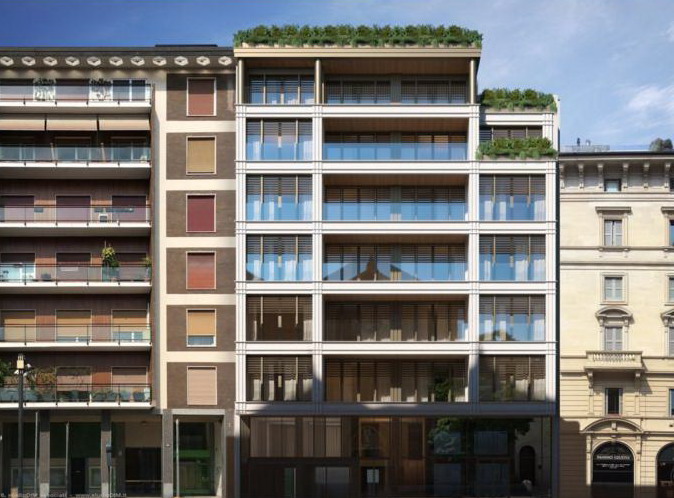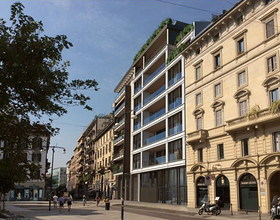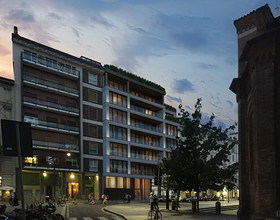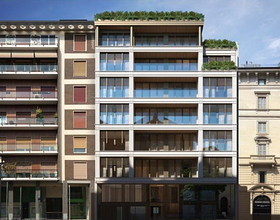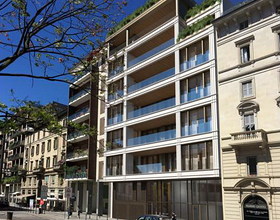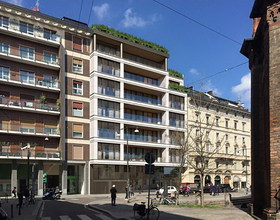GARIBALDI 123
-
The project consists in transforming old housing on C.so Garibaldi, into modern luxurious apartments.
In this project, the volumes and the alignment of the base of the southern part of the building respect those of the original street profile.
From the first floor upwards, the front of the building has been aligned to adjacent building on the right side, creating a new modern façade which puts in evidence the division between the floors and gives the building a more domestic significance with panoramic balconies protected by glass railings.
Thanks to the adaptation of the structures and to the repositioning of the stairway-elevator’ core, the new typologies of the residential units propose solutions that are developed also in 2 or more stories, and have been realized with variety and rationality.
The building has been enriched on various floors with heterogeneous residential spaces which involve in an innovative way the quality of living beyond the functionalities. The roof is like a hanging garden serving the top floor of the residence, refined also by pergolas to mitigate the system installations.
To improve the architectural and visual rapport with the church, true exceptional building, a new composition of the front able to interact positively with the context was proposed.
On Corso Garibaldi a rational and modernly classic tripartite façade, marked by a contoured division between the floors in natural stone (white marble from Montorfano) and vertical rhythm with bronze windows and doors which can block out the light by pivoting linear slats of the same color, takes form. The different parts of the façade lighten the last 2 floors chromatically and substantially, and the roof adapts gradually to the height of the nearby buildings.
The view inside the lot is reconstructed centrally with the same coherence, introducing parts in ivory colored plaster on the side walls, while the modern use of green in the project becomes the element of décor in the courtyard, and above all on the terraced parts.
Photo credits: Arassociati
1869 Projects

