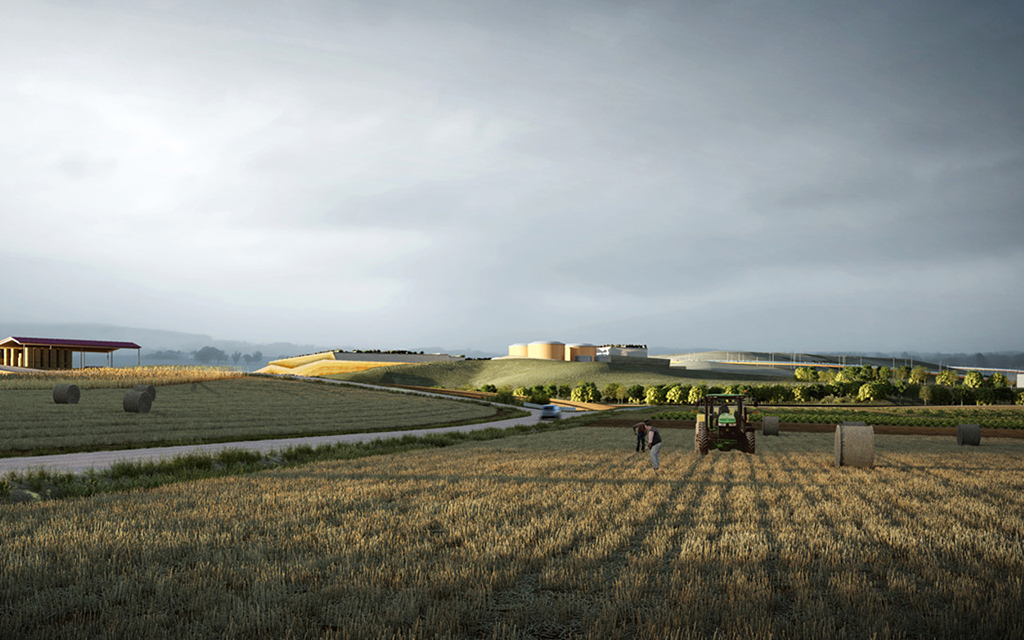FUTURE FACTORY - FACILITY POLE "LO SCAPIGLIATO"
-
The project of optimization of the facility Pole “Lo Scapigliato”, site in the municipality of Rosignano Marittimo, has the goal of transforming the whole complex system of waste disposal in a new center in which the theme of the material recovered will become the driving force for several initiatives to promote the development of a circular economy that is strongly linked to the territory.
The master plan provides for the gradual transformation of the landfill into green areas where a pedestrian path from the circular “marking” the landscape gently reclining in the Tuscan hills to become a landmark in a position to give a new identity to the site.
The new Facility Pole develops on the ridge of the hill conforming in a series of terraces bordered by retaining walls with undulating shape and covered in raw land.
These terraces integrate the intervention with the surrounding hills and the green roof system on the roof ensures a pleasant view from neighbouring detect.
The project was designed not as a screening or mimicry operation but, on the contrary, as integration and dialogue between the natural and the artificial.
Photo credits: Engram Studio
Countries: ITALY
Categories:
Designer:
Status: WORK IN PROGRESS
Beginning of Construction: 2017
Completion Date: 2021
1869 Projects






