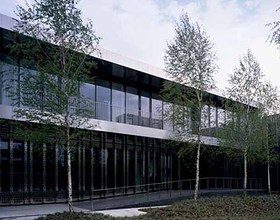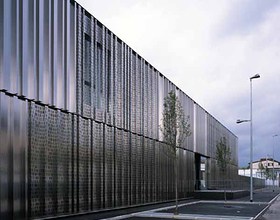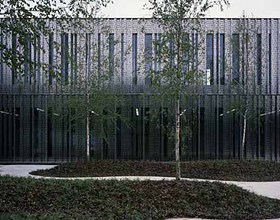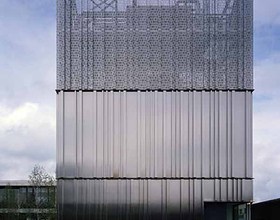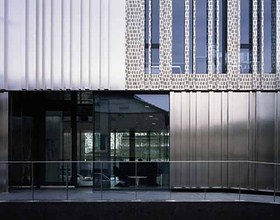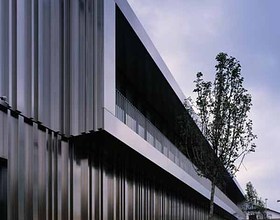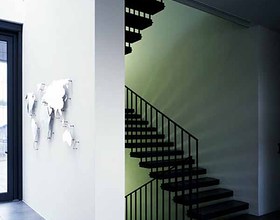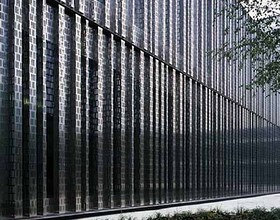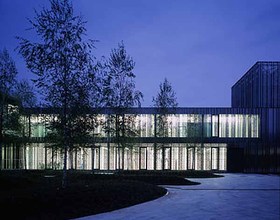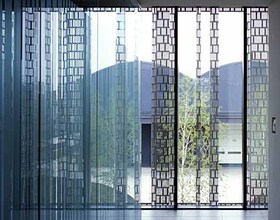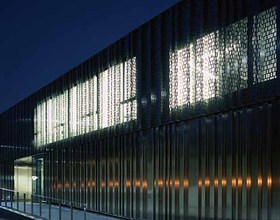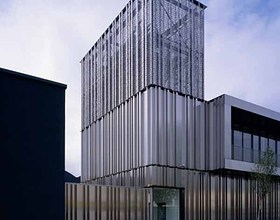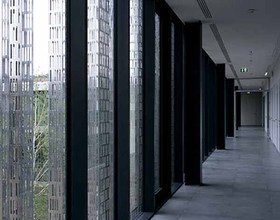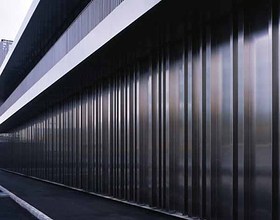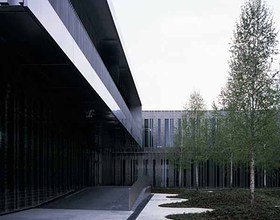FRIEM HEADQUARTERS
-
The main purpose of the project is the overall reorganisation of an area used for the production of electrical converters, located in an industrial compound along the Cassanese state highway, east of Milan. The main idea is to define the boundaries of the production site by building a continuous wall to create a feeling of an enclosed urban block.
The volume folds around the angle and stretches out with two bodies, characterized by a continuous glass façade: the first body, facing the birch garden, is designed to be used for directors’ offices, while the second one, facing the street, will be used for the operating offices.
On the far west side, in direction of the state road, the volume becomes a vertical body, with the tower hosting the technical stations.
The metal skin, constituted by shaped and drilled sheet metal in opaque stainless steel, envelopes the building entirely like a curtain, thus conferring to the volume a balanced character, where the opaque and transparent portions are ambiguously defined.
The skin filters the light into the building at different opening degrees, depending on the exposure to the sun and the degree of intimacy desired in the interior.
Energy efficiency is achieved through several strategies: a high performance covering system for both opaque and transparent portions, external shielding systems against solar radiation, internal curtains, technical systems based on heat pumps and the recovery of rain water for irrigation.
1869 Projects


