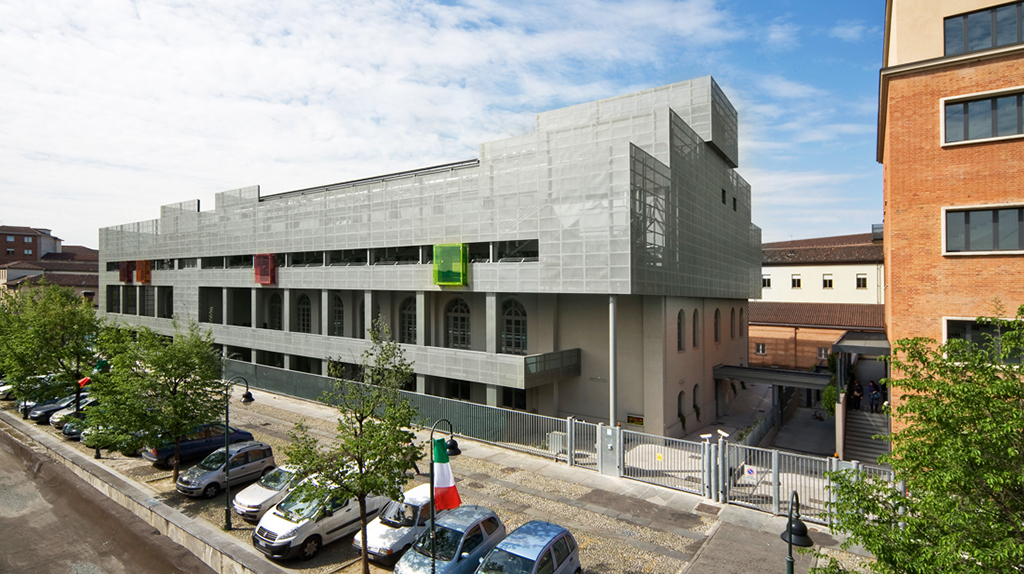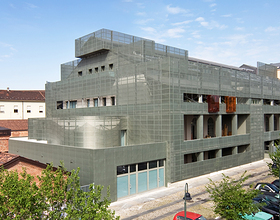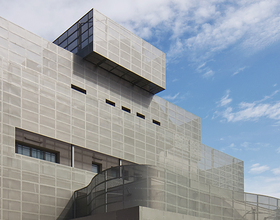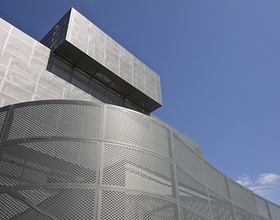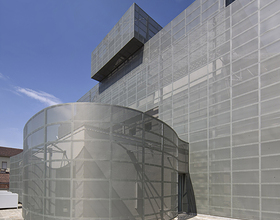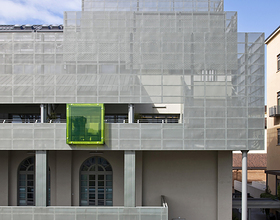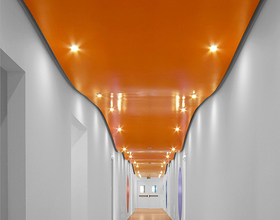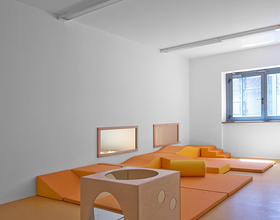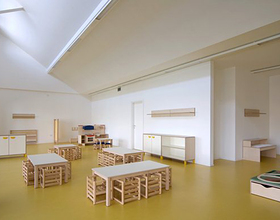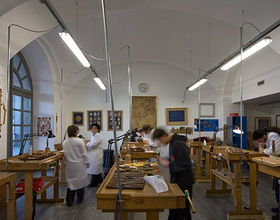FORMER SADDLERIES - TURIN MILITARY ARSENAL COMPLEX
-
“Ex-Sellerie” (Former Saddleries) is a building belonging to Turin disused Military Arsenal complex, which has been abandoned for a very long period.
Beyond the need to repair the nineteenth century masonry, at the time of the assignment there was a truss structure that raised the building two-story higher, creating a general sense of messy inconsistency. The intervention aims at recovering the image of the complex, by covering the existing structure with a homogeneous curtain made of perforated sheet.
This sort of skin has the role of a permanent veil which covers the disorder behind but, at the same time, betrays the heritage underneath it. On the long side towards the street, the continuity of the grey-green panelling is partially broken by the accurate positioning of squared bow windows, whose bright colours show them up in the facade, and create peculiar glimpses of city landscape.
Inside the renovated part of the building there are facilities of common interest, such as a restoration school, a kindergarten, and a collective housing for Ser.Mi.G needs.
All different uses are divided into levels, in order to maintain a general functioning autonomy and a flexibility in the access.
Photo credits: Beppe Giardino
1869 Projects

