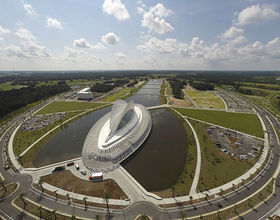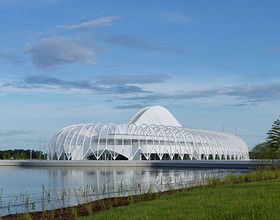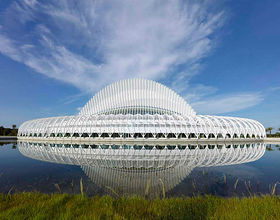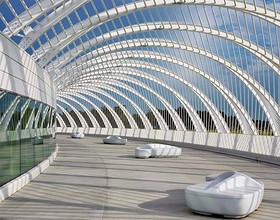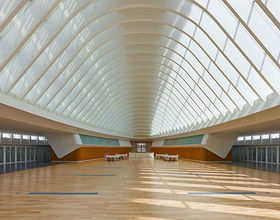FLORIDA POLYTECHNIC INNOVATION, SCIENCE AND TECHNOLOGY BUILDING
-
The Innovation, Science and Technology Building is the first building for FPU’s new campus in Lakeland, Florida. Located at the north end of the lake, the building culminates the campus’ central axis and is the centerpiece and anchor of the University. The building’s core program of classrooms and laboratories are organized around two curved, double loaded corridors. The peripheral rooms house non-technical teaching labs which have abundant natural light and provide views across the lake. The science and research labs are located within the interior of the building so that the heavy requirements for mechanical systems can be accommodated within the building core. The corridors are two-story spaces lit by clerestory glazing. Faculty offices on the second floor overlook the corridor and have views out to the campus through the clerestory windows. The faculty and administration offices surround the "commons"; a large multi-use hall illuminated by a central skylight. The "commons" can be adapted for diverse uses such as lectures, performances, ceremonies, demonstrations, fundraisers, formal dinners and school dances. It can also be configured for exhibitions or recruiting conventions or simply set up as a student study lounge. It is the heart of the building and promotes interdisciplinary interaction between students and faculty; one of the University’s fundamental goals.
Being the first building of a new campus, the Innovation, Science and Technology Building must initially function as a "campus within a building". Its core program of classrooms, laboratories, administrative offices and "commons" spaces has been augmented in anticipation that the building will serve as a miniature campus. The design incorporates an outdoor garden terrace, shaded by a continuous pergola, which serves as surrogate campus grounds and provides an outdoor learning, gathering and seating area. A shaded arcade, located on the ground level surrounding the building, provides sheltered passage and contemplative seating areas; alluding to great campuses like Stanford and the University of Virginia. Within the building, an amphitheater that can be divided in two provides space for lectures, ceremonies and can also serve as a forum for informal gatherings and meeting when not in use.
The exterior of the building is dominated by two dramatic elements, the pergola and the operable roof. The pergola is a light steel trellis that surrounds the entire building from the ground to the roof above the corridor. It provides a perceptual ceiling to the exterior arcade and terrace, while reducing the solar load on the building by over 30%. The operable roof consists of a series of hydraulically activated brise-soleil that provide shading to the commons skylight. The louvers are individually controlled and can be programmed to follow the course of the sun throughout the day. In the next stage of development, the brise-soliel will be outfitted with solar panels creating a 20,000 sq. ft. solar array.
Photo credits: Alan Karchmer
1869 Projects


