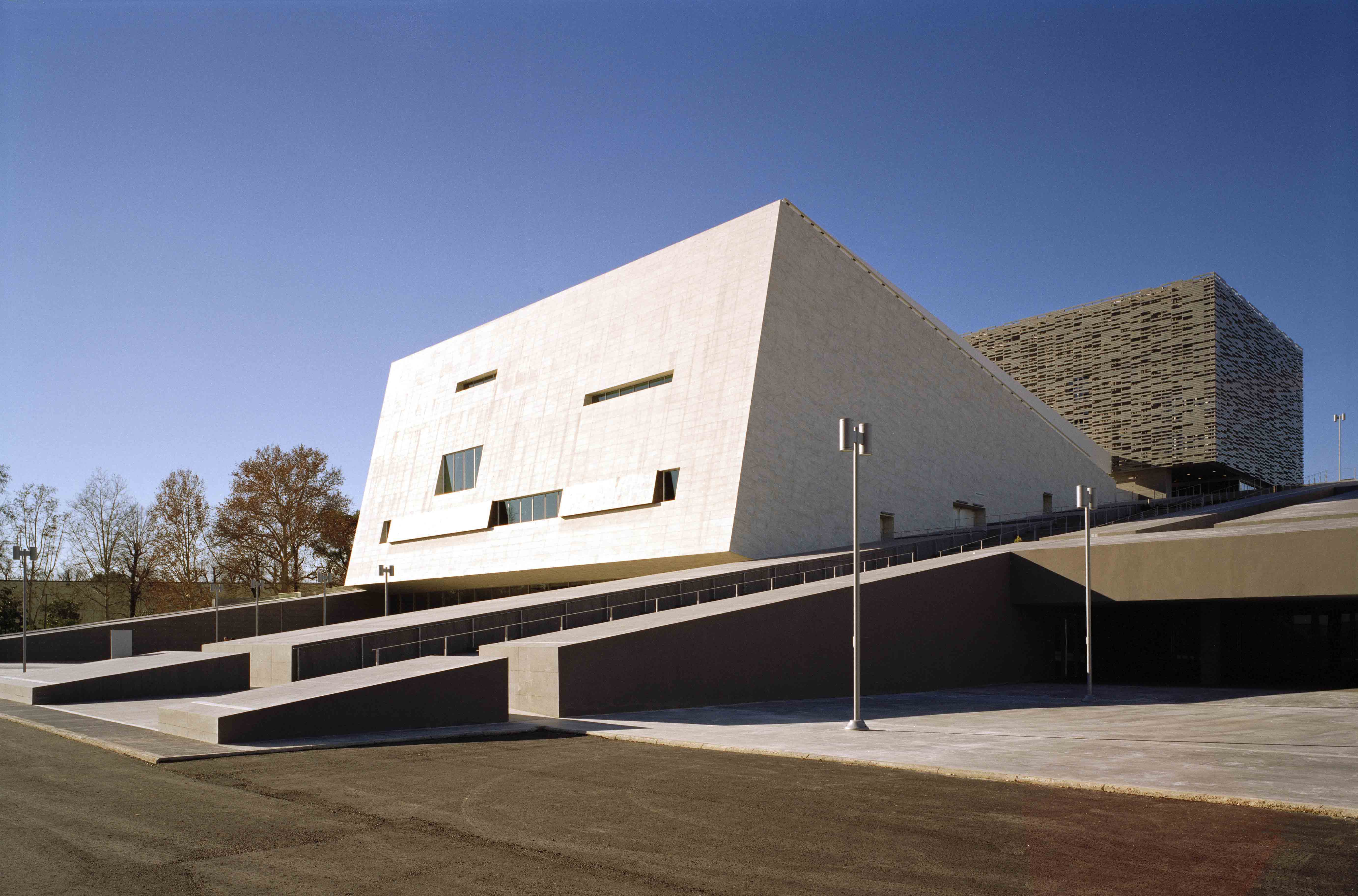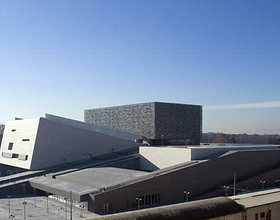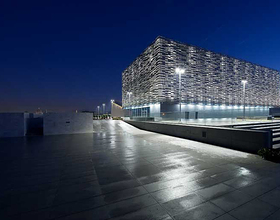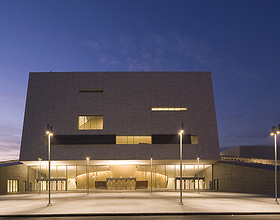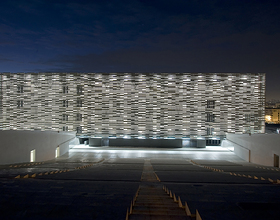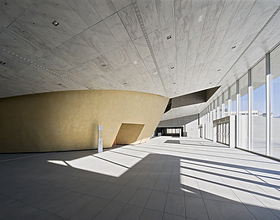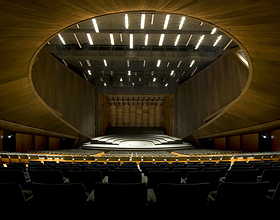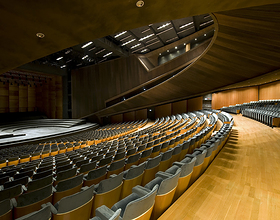FLORENCE OPERA HOUSE
-
This intervention responds to a complex functional and symbolic plan applied to a part of the city that, once marginal, is now hosting important and prestigious public functions.
This intervention responds to a complex functional and symbolic plan applied to a part of the city that, once marginal, is now hosting important and prestigious public functions. The location of the New Auditorium has an important role in integrating two different areas of the city: the green area and the built one.
At the urban scale, the project aims to make an efficient reconnection between the city and the Parco delle Cascine while increasing available public spaces. The creation of a new system of open pedestrian areas defines the two auditoriums volumes and the open-air cavea.
The artificial stage system of the walkable roof evokes the natural form of the Cascine through a pedestrian inclined plane which crosses the Macinante ditch on the southwest side. The whole space is specifically dedicated to music and has a great urban and landscaping value. As system of typically Tuscan terraces and open spaces, it has a urban, architectural and visual connection with the built surroundings and the entire city of Florence.
In the local context, the project is designed to be an Europe-wide cultural complex, more precisely the Park of Music and Culture, wherein the auditorium monumental volumes and the connected services with the important preexisting buildings (Leopolda) want to create a new urban pole for musical and cultural activities. On the architectural scale, the project ensures the highest quality required for a modern musical complex, through extremely elevated performance levels for opera, concert, chamber and rock music within a real multifunctional flexible place of great potential.
The concept is the result of pure architecture: a wide basement or a sort of sloping plinth holding two large music rooms and the enigmatic volume of the scene tower. A monumental project measured by a number of internal and external people-oriented paths.
Photo credits: Studio Maggi by Moreno Maggi
1869 Projects

