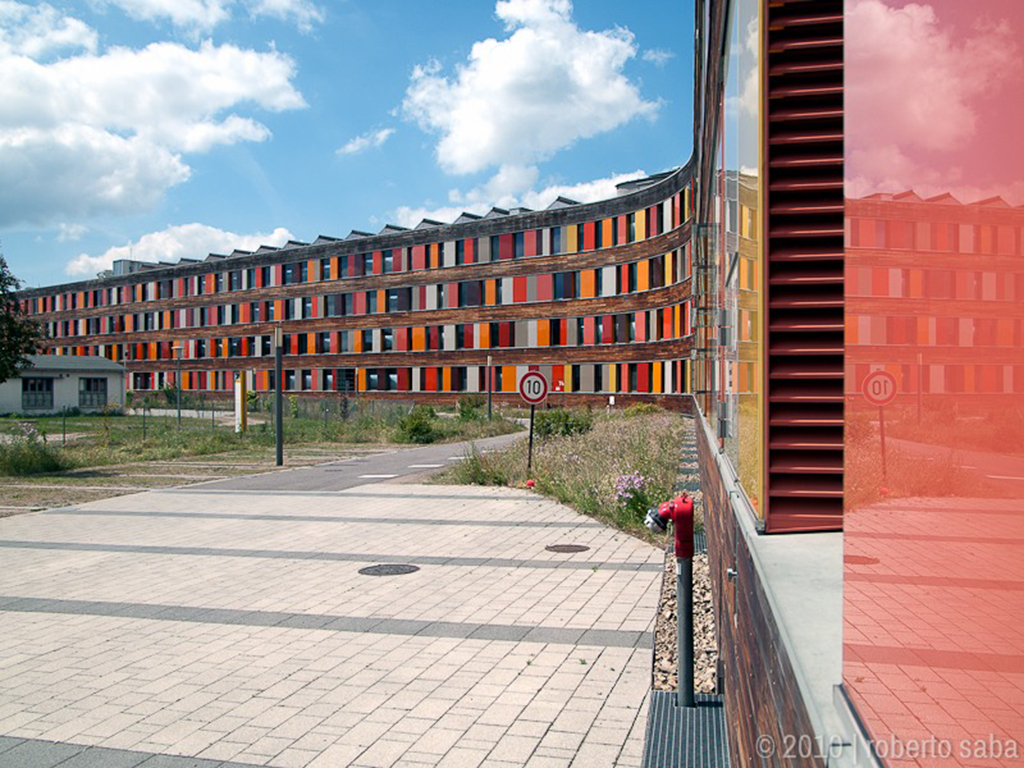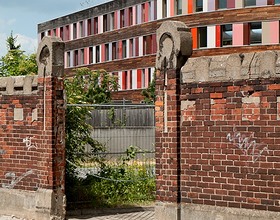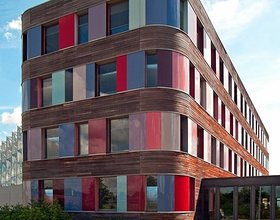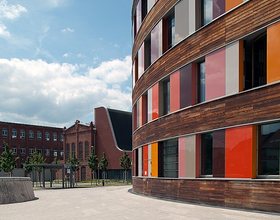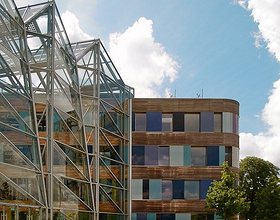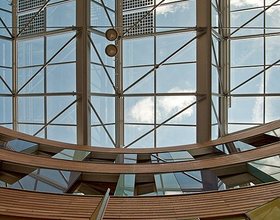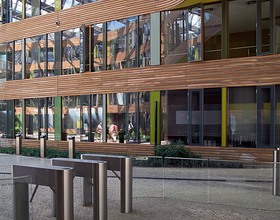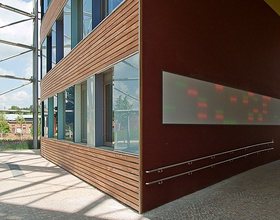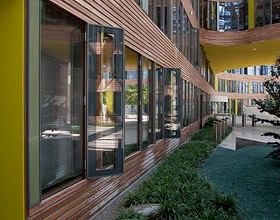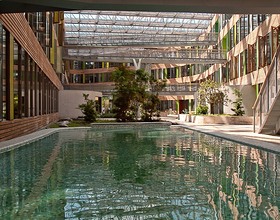FEDERAL ENVIRONMENT AGENCY
-
The offices fot the Federal Environmental Agency present a case study for sustainable building. Active and passive strategies for the reduction of energy consumption and carbon dioxide production are realized in an architecture that combines spatial and material economy with a deliberate stimulation of the senses.
The location in a former industrial area was selected to demonstrate the possibilities (and challenges) presented by a brownfield site. Contaminated land has been treated, and both a small existing railway station and a former gas appliance factory were integrated into the complex.
The overall form of the new building was designed such that a large portion of the site remains accessible to the citizens of Dessau as a public park. The new building is entered via the “Forum”, a crescent shaped space that draws the park into the building and acts as a link between the public areas, including a library and lecture hall.
The offices are accessible through a covered atrium, around which the various departments of the Agency are arranged.
The new building combines a compact volume and a high degree of thermal insulation with strategies of intelligent engineering and the use of renewable energy sources. In particular, it benefits from the use of a large geothermal heat exchange system and solar panels. Building material were chosen according to their ecological suitability, the most visible element being a panel façade made entirely of timber.
Photo credits: Roberto Saba
1869 Projects

