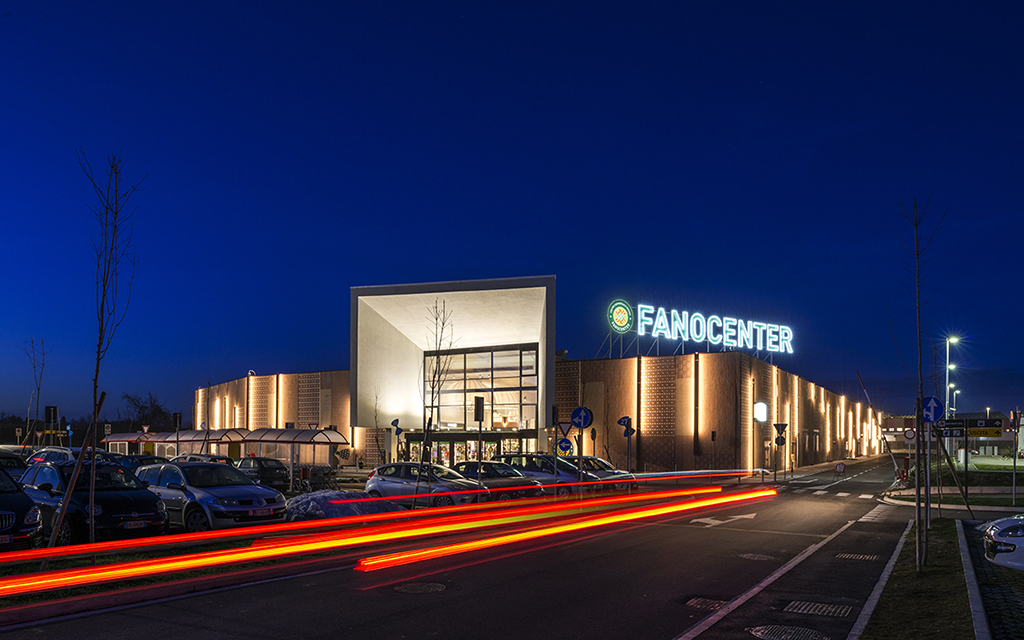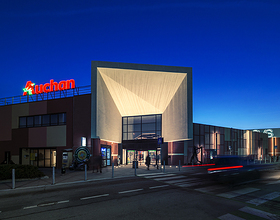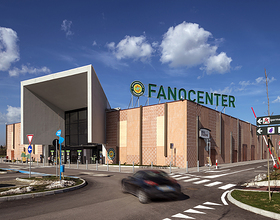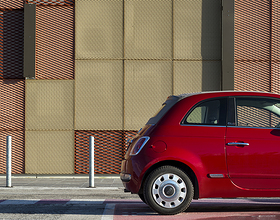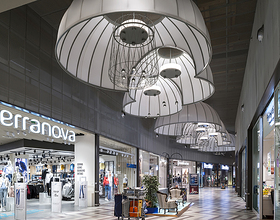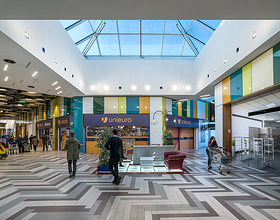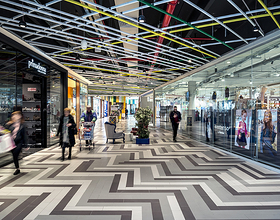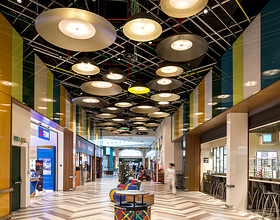FANOCENTER
-
L22 Retail’s restyling project for the Fanocenter is distinctly identity-driven, timeless and mainly focused on young people. Stylistic experimentation at the drawing board was inspired by Fano’s local traditions and characteristics, making intensive use of brickwork – found in the city walls and facades of lots of buildings in the city centre - a distinctive trait to be given a modern twist in the main features of the Mall.
Tradition was drawn on with great success in designing a highly distinctive and easily identifiable building. The refurbishment and extension to Fanocenter (the GLA was increased from 4592 m² to 11,200 m²) were instantly a big hit with the public and the number of visitors increased by 65% from October-December 2017.
The design was also awarded a Certificate of Merit in the “Restructuring projects from 5000-30,000 m²” category of the 2018 CNCC Design Awards, a prestigious Italian prize awarded by the National Council of Shopping Malls to promote leading projects in Italy.
Outside image: Local materials given a modern twist
The old bricks on the outside of the Mall have been left as they are and some more modern-looking bricks have been placed alongside them together with expanded metal in different patterns and colours. The outside of the Mall is inspired by the idea of a surrounding wall designed in a patchwork of crisscross, diagonal and parallel patterns made of brick and metal injecting both life and continuity into the mall’s outside image.
Interior spaces. Timeless Arcade and Urban Arcade
The interiors are designed based on a study of the place’s most significant features and characteristics: elegance, fashion, tailoring and craftsmanship, resulting in a stylistic approach based around things like weave, weft and substance.
L22 Retail decided the old structure and new construction should have two different designs. The restyling work carried out on the old hypermarket arcade – Timeless - is based around some eye-catching stylistic/design features, such as the use of rear-painted glass and bronze-plated lamps, different-sized windows in different colour schemes, and the incorporating of metal threads on the fake ceiling as a recurring metaphor of warp and weft.
A cutting-edge stylistic language projected into the future through dynamism and spectacularity has been chosen for the arcade being extended: Urban. The shop windows – higher in accordance with the market’s emerging needs and requirements – are livelier and more staggered than the Timeless Arcade and expanded metal has been used instead of glass.
Photo credits: Lombardini22
1869 Projects

