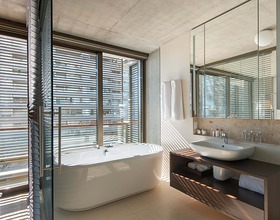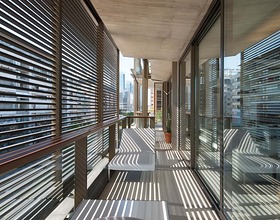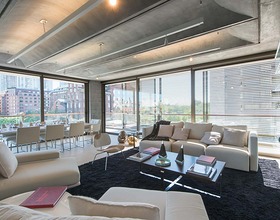FAENA ADELPH
-
The redevelopment of the former industrial port district of Puerto Madero, close to Buenos Aires’ financial centre, represents a dynamic meeting of civic space, the arts, commerce and community. Drawing the life of the city to the waterfront, the design for El Aleph – the final chapter of the Faena Arts and Technology District - combines new construction with the selective refurbishment of existing buildings to provide a sustainable urban quarter with a wide range of social and cultural amenities.
Comprising a series of three mixed-use residential schemes, the development will create a new waterside community with generous civic space at its heart offering the opportunity to experience art and culture. Drawing on vernacular traditions of courtyards and open terraces, the scheme promotes outdoor living and a rich public realm, which has a particular resonance with the local lifestyle and climate. There is also a floating island clubhouse with swimming pool and spa, and a 100-room hotel, programmed for phase 2 of the development. A covered market square with a dockside frontage is the centrepiece of a new urban plaza. Naturally sheltered from the sun and the rain, visitors are drawn into a cultural centre below. At street level, the carefully landscaped pedestrian realm is enlivened by galleries, shops and cafes, which are integrated with the residential lobbies.
Inspired by the architectural and cultural legacy of the Belle Époque era, the apartments are imposing and generous. The first phase of the design comprises a 9-storey apartment block enclosing a public landscaped courtyard. The materials are bright and warm, with bronzed aluminium glazing and sun screening, limestone flooring and an organic colour palette. The dual aspect apartments, light-filled and well ventilated, contain a combination of split level sections with vaulted ceilings and double height living areas. External rooms blur the edges between outdoor and indoor living.
Photo credits: Foster + Partners.
1869 Projects









