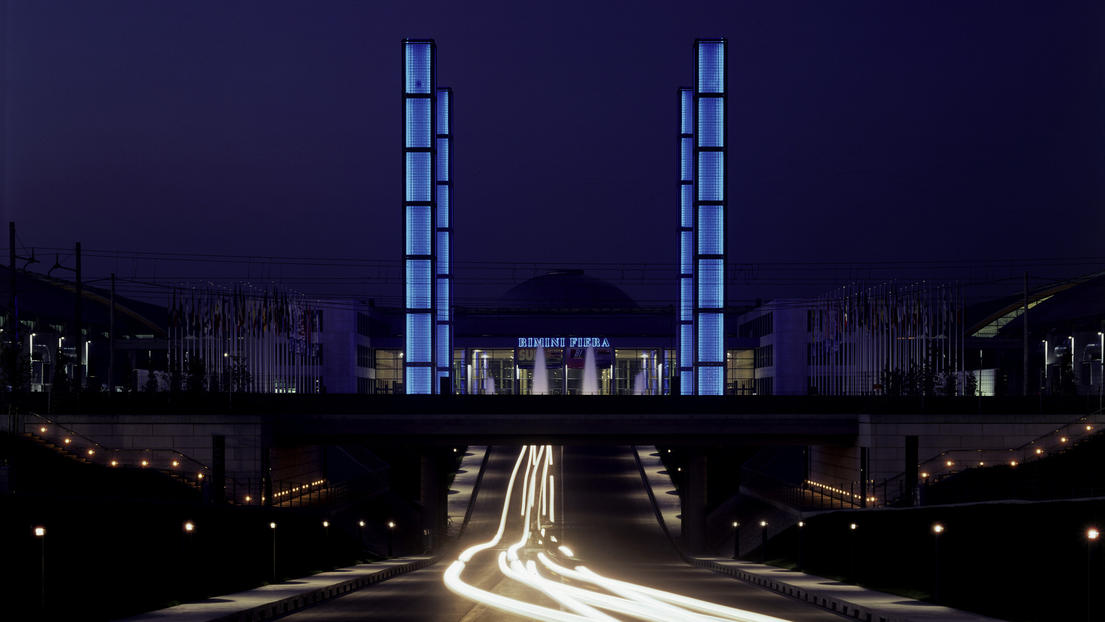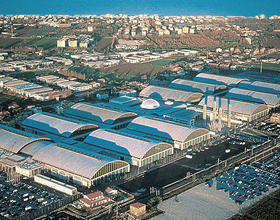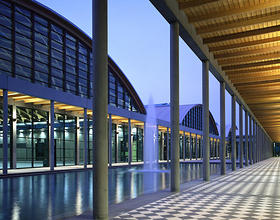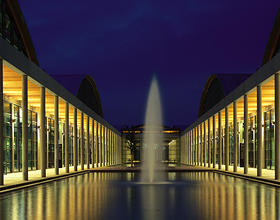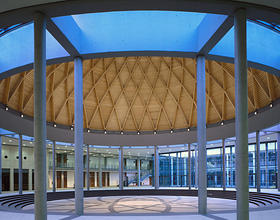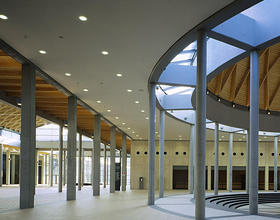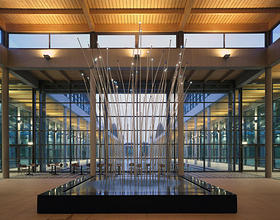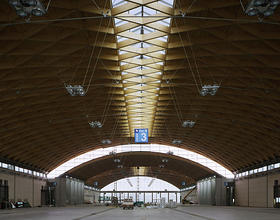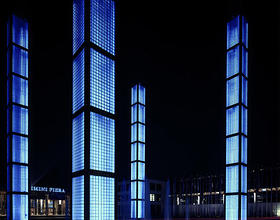EXHIBITION CENTRE
-
In the Emilia Romagna, north of Rimini which was founded in 268 BC by the Romans, a new exhibition centre has just been constructed, consisting of twelve exhibition halls, congress and conference rooms, event areas, several restaurants, shops, administration buildings and the necessary auxiliary and storage rooms. After completion of the 1st and 2nd construction phase, the exhibition centre offers approximately 80,000 m² exhibition area and 50,000 m² service area.
The traffic connection as well as the very long and narrow site characterize the organizational concept with its linear and symmetrical circulation from east to west and the central areas accessible from the main entrance in the south.
Exhibitions are operated on one level and are therefore easily and clearly comprehensible for exhibitors and visitors. A modular hall system has been developed for the flexible organization of various events. The single modules are dimensioned according to the smallest event and can be combined to cater for larger exhibitions. The halls are column free and span an area of approximately 6,000 m² each.
A model for the exhibition halls are the loadbearing structures already developed in the 1920s by Friedrich Zollinger as netlike domed roofs. Today new techniques in timber construction allow spans many times over those possible at that time.
The filigree diamond construction by Pier Luigi Nervi in the Palazzo dello Sport in Rome served as inspiration for the rotunda.
The dome building has a diameter of 30 m. The crown is 22 m high.
The architectural concept is orientated around the Emilia Romagna tradition, which has characterized European architectural history through the ancient world and the Renaissance. The overall ensemble is grouped in the classical axial fashion. The single buildings with their clear geometry however have the same classical formal expression interpreted in a modern way: a wide forecourt with portico as entrance and the towers, the tetrapylon, visible from a distance; the exhibition avenue with open colonnades on both sides; the exhibition halls with barrel arches; the dome construction of the rotunda; the central portico and the roofed spring courtyards
The materiality of the new exhibition centre partially also reflects the regional architectural tradition, the materials and constructions however correspond to modern technological developments. Columns, pillars, walls and beams are made from stone, i.e. concrete respectively precast concrete units and prefabricated elements.
The roof vault and colonnade ceilings are made from wood, i.e. widespanning plate structures as timber shell construction were used for the halls. The floors made from industrially produced stoneware ceramic are paved as classical ornaments.
Large, filigree façades from steel and glass create lightness and transparency.
Photo credits: Gmp Architekten, Focchi, Klaus Frahm
1869 Projects

