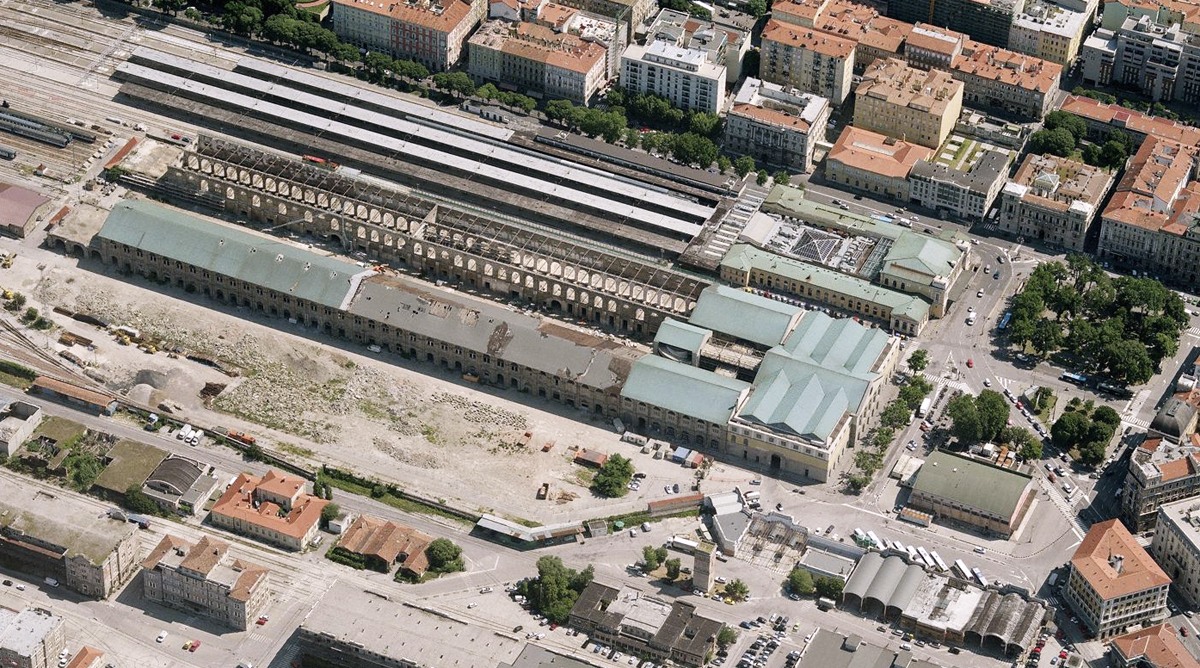EX-SILOS SHOPPING MALL
-
The project concerns the urban refurbishment of the “Ex Silos” area, an important site for the history and the memorial of the city of Trieste, characterized by a XIX century Hapsburg building, originally on the sea-shore, which housed corn warehouses. The area was turned into a new generation multipurpose centre, “The Silos Shopping Centre”, to house, on a surface of 45.000 sqm, a supermarket, a four stars Hotel of 140 rooms, beauty farms, restaurants, caffé, offices, services, fitness centre and a congress and concert hall of 1300 seats, as well as a parking for about 2000 cars. The architectural design, developed by Design International, aimed to keep the original design concept of the building, preserving the exterior façades and the structures with arches and vaultes at the first level. Based on the results obtained from the seismic non-static linear analysis of the masonry, the structural design was approved by the Seismic Board of Friuli Venezia Giulia region. In order to comply to the functional requirements imposed by the reconversion into a multipurpose and retail building, the project included the insertion of two new levels, allowed by the elevated original storey-height. A two level underground parking was built under the large square in front of the Old Port.
Photo Credit: BMS Progetti
1869 Projects









