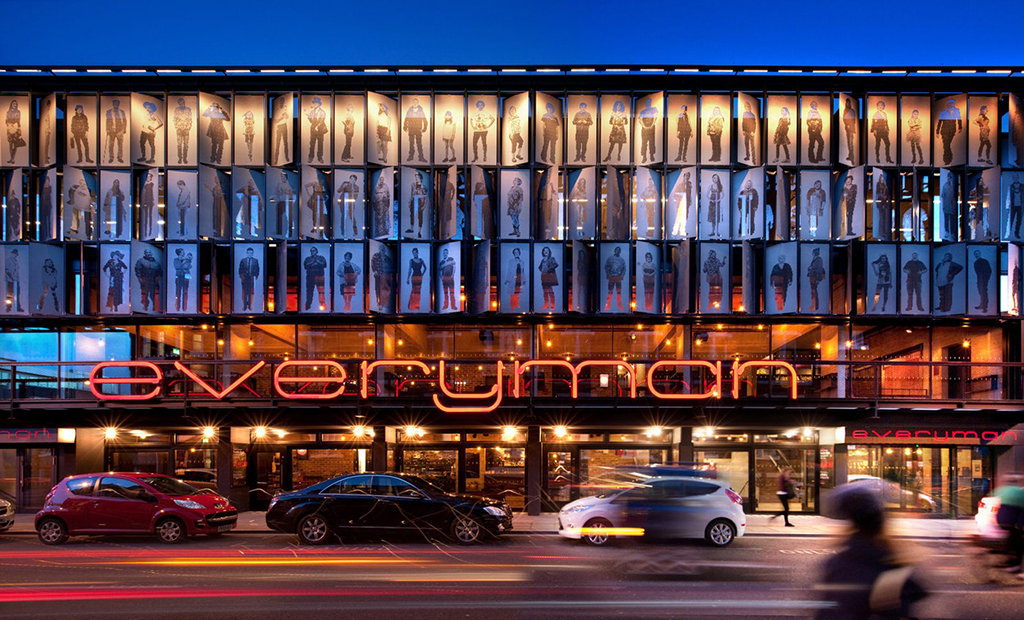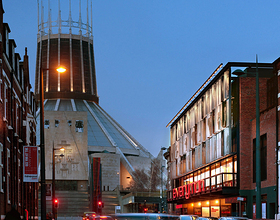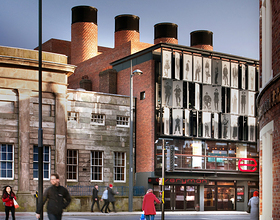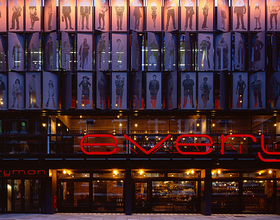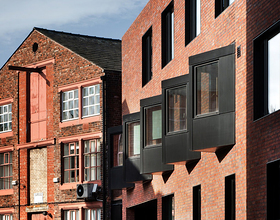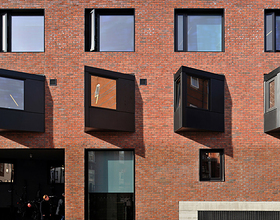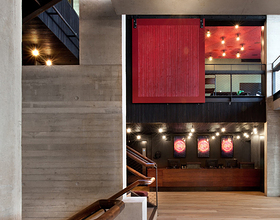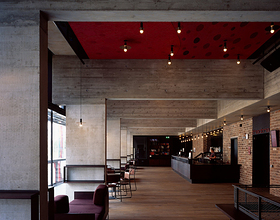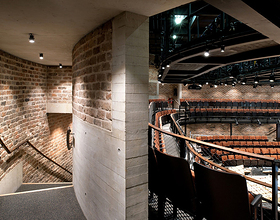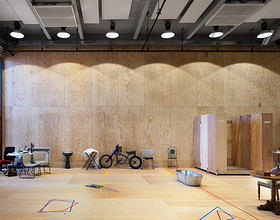EVERYMAN THEATRE
-
The challenge for the new Everyman Theatre was to replace and re-present an iconic Liverpool institution at the centre of the city’s cultural and political life.
The theatre began life in a nineteenth century chapel and was converted in the 1970s, becoming a centre of theatrical and political energy during that time.
Built on the same Hope Street plot, the new building sought to encapsulate the classless, democratic values of the original while at the same time giving Liverpool a public cultural space of stature and substance.
The public face of the theatre is its street frontage, formed of over a hundred life sized portrait shutters representing ordinary Liverpool residents. Inside, the foyers are designed to create a welcoming, unintimidating and legible place for public enjoyment.
They are arranged around three interlocking split levels of circulation, culminating at the auditorium and serving a basement bistro, street café, first floor bar, a writers’ room and a community studio space.
Artist Antoni Malinowski painted the main foyer ceiling to complement an internal palette of reclaimed brick, black steel, oak and reclaimed iroko, richly coloured plywood and pale in situ concrete which extends throughout both the public and back of house areas.
Like its predecessor, the new auditorium is an adaptable thrust stage, entered from first floor and constructed from the same, reclaimed bricks as the former building.
Warmth, density and intimacy are the overarching aims of the space, along with the re-interpretation of the Everyman’s famous, unusually wide playing area. The auditorium can be transformed into a number of different configurations (end on, in the round, traverse etc) using modular staging and flexible seating.
The back of house has been designed with exactly the same care as the public areas, interconnecting offices, rehearsal spaces, workshops, meeting rooms and green room as a single environment for creative working.
The building achieves unusual levels of energy efficiency through natural ventilation and high thermal mass, assisted by a main west facade of moveable sunshades.
Photo credits: Haworth Tompkins
1869 Projects

