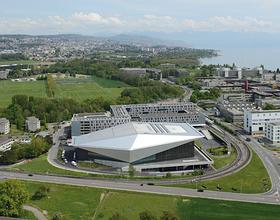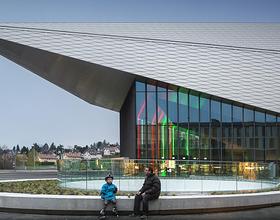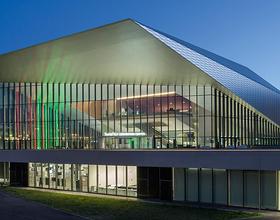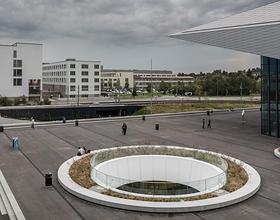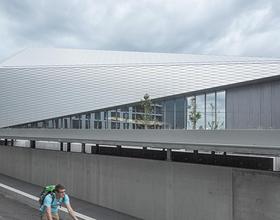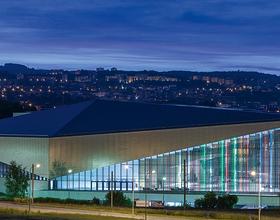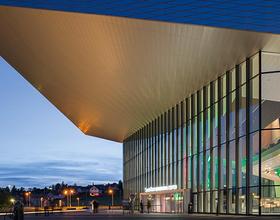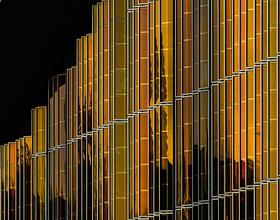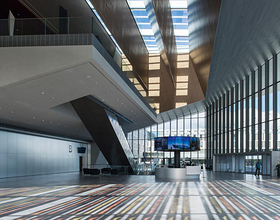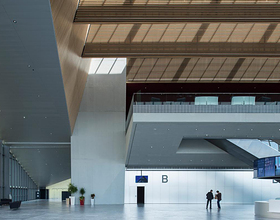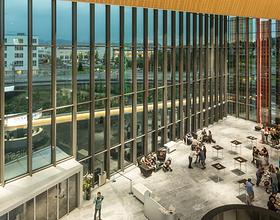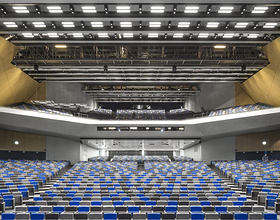EPFL CAMPUS - SWISS TECH CONVENTION CENTER
-
Located at the northwest corner of the Campus, this group of buildings constitutes a whole new quarter on the EPFL campus. Directly linked to the M1 metro station, the complex includes a Convention Centre with an auditorium with a maximum capacity of 3’000 people, housing for 516 students, retail and service areas and a hotel.
This ensemble is organized around a main plaza where the public spaces of the shops and the Congress Centre converge, reinforcing the public character of the Quarter.
The SwissTech Convention Center is clearly the key protagonist, and as such, it takes on a particularly strong visual and formal identity.
The maximum capacity of 3.000 seats in the auditorium is only required on a limited number of occasions per year.
The possibility to subdivide this main space in order to create other spaces that are just as suitably proportioned and optimized was part of the brief from the outset.
Moveable partitions allow the upper balcony as well as the area of the parterre below the balcony to be closed off. Hydraulic platforms and rotating seat mounts allow the auditorium to be transformed into a flat, multi-purpose room or banquet hall in a matter of minutes.
Photo credits: Fernando Guerra, Adrien Barakat, Ennio Bettinelli
1869 Projects


