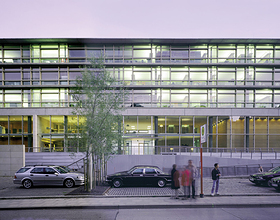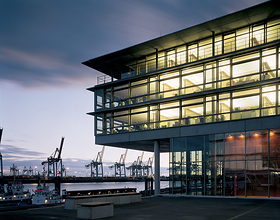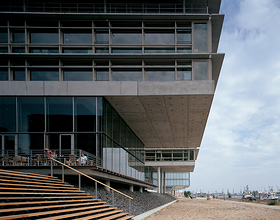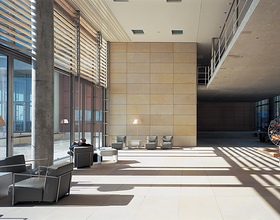EDEL MUSIC AG HEADQUARTERS
-
The new headquarters for Edel Music AG is located in a five-story building designed by Antonio Citterio and Partners along the river Elbe in Hamburg, Germany.
The volume of the building is based on a Master Plan in which a lowered garage structure aligned to the street is topped by several office building facing the river.
The Edel headquarters comprise 3300 square meters of office space on three levels over a ground floor housing the reception, bar, restaurant and auditorium. The first two levels are sitting completely on the podium, while the three upper levels cantilever over the polder, overlooking the river.
The transparency of the ground floor indicates the public character of the interior: the space is extended to the outside terraces.
The idea of the building is different from the usual office building, nearing the idea of the “campus” where young people have the chance to meet the employees of the company and communicate with visitors from all over the world.
Photo credits: Antonio Citterio Patricia Viel
1869 Projects










