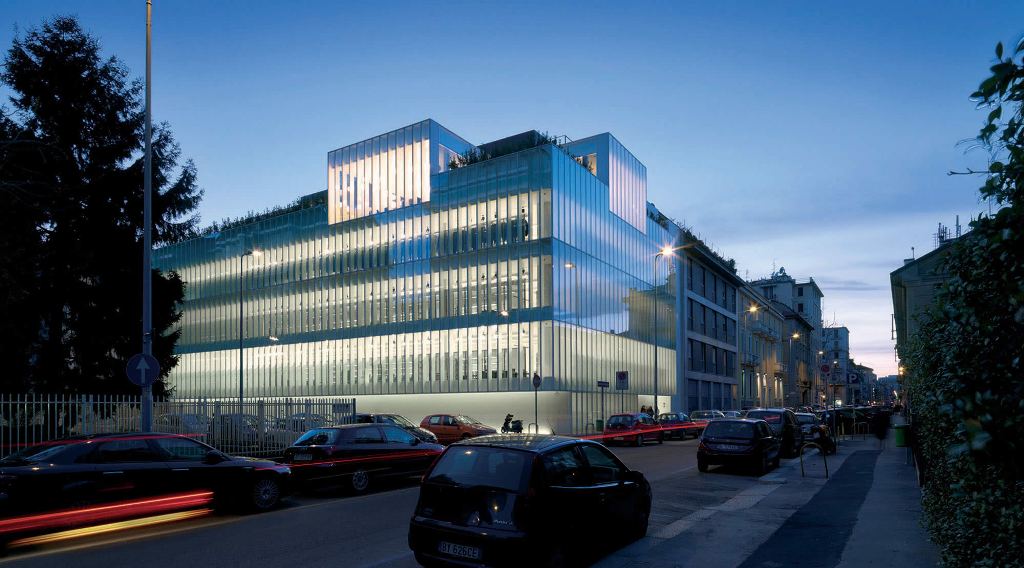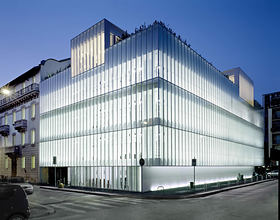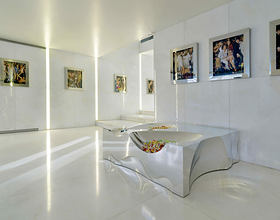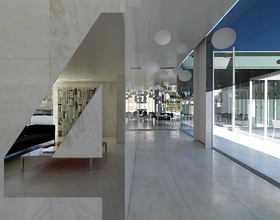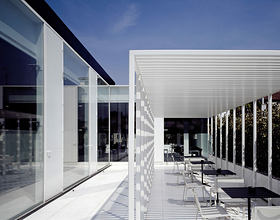DOLCE&GABBANA OFFICES IN MILAN
-
The Milan offices and showroom of Dolce & Gabbana is the result of a careful process of consolidation and remodelling of the two adjacent buildings, one dating from the 1920s and the other from the 1960s.
The façade of the most recent building has been completely redone in glass, its rhythm marked out by a series of vertical blinds in opal glass. With five floors above ground and two below, the complex hosts the offices and meeting rooms in the older building, while the newer structure contains the open-space showrooms, which occupy three floors, with the top floor consisting of small terraces created by the configuration of the volumes of the restaurant.
The project is based on an architectural principle of great rigor, with the use of natural materials like white Namibia stone, glass and unfinished steel sheet.
Photo credits: Alberto Piovano
1869 Projects

