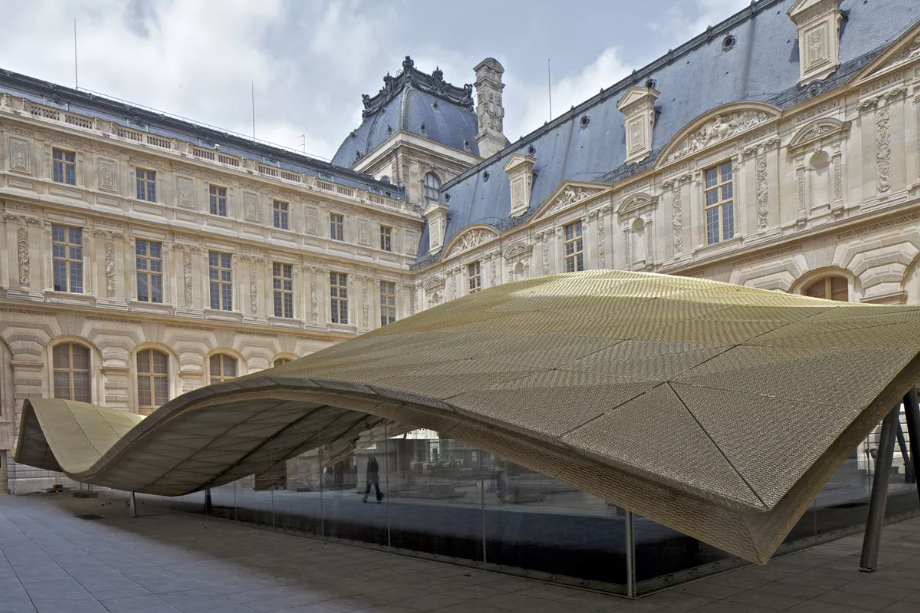DEPARTMENT OF ISLAMIC ARTS - LOUVRE MUSEUM
-
The realisation follows the result of a competition whose theme was the necessity of the Louvre Museum to create a new pavilion in the Court Visconti to exhibit in a proper way its extraordinary collection of Islamic Arts.
Designed by Italian architect Mario Bellini and his French colleague Rudy Ricciotti, the new gallery wing is surrounded by the neoclassical facades of the museum's Cour Visconti courtyard and has two of its three floors submerged beneath the ground.
Tessellated glass triangles create the self-supporting curves of the roof and are sandwiched between two sheets of anodized aluminium mesh to create a golden surface both inside and out.
Beneath the roof, two exhibition floors accommodate over 2500 works by Islamic artists from the seventh to the nineteenth century.
Glass facades surround the galleries at ground floor level, so visitors can look out at the surrounding architecture, while the underground galleries are filled with artworks that are sensitive to light.
The layout of the galleries is designed as a loop, which connects with the existing routes of the museum and encourages visitors to enter the new wing.
A third floor is located beneath the galleries to house technical facilities and storage areas.
Photo credits: Philippe Rualt
1869 Projects






