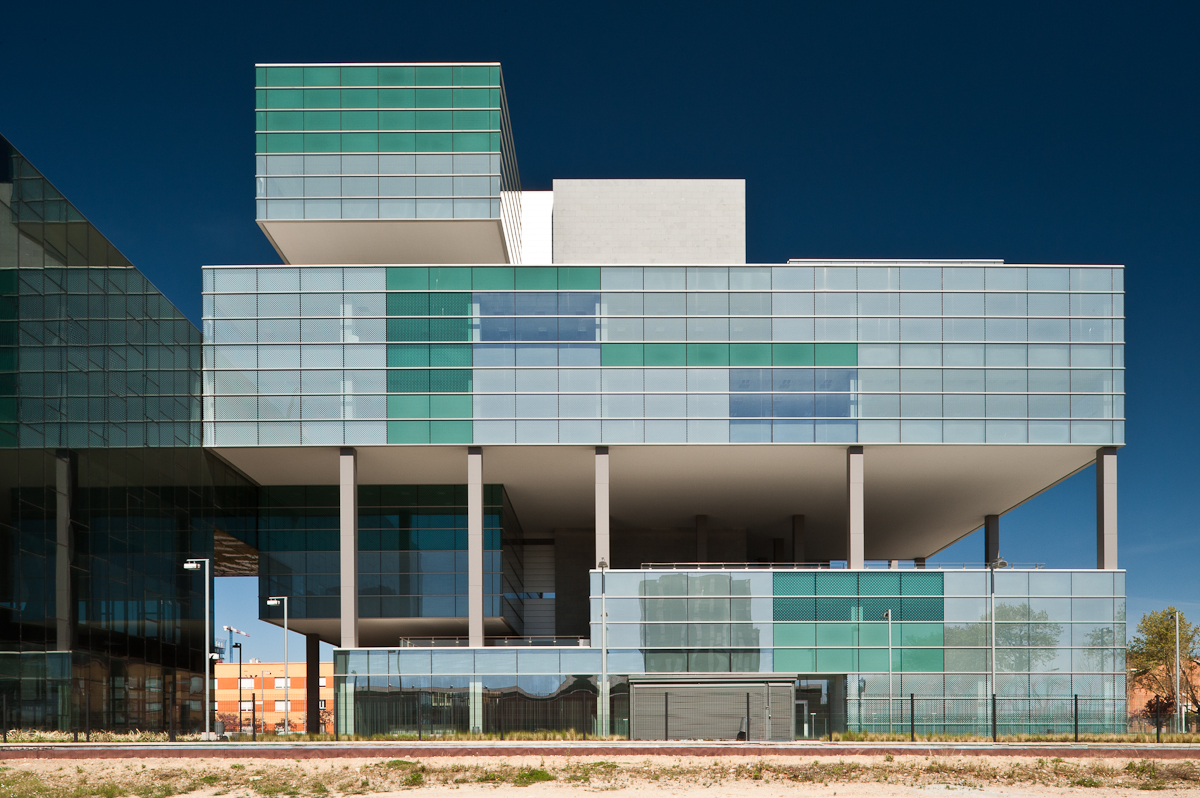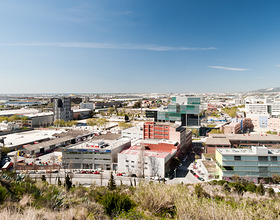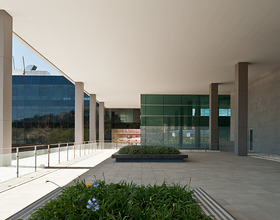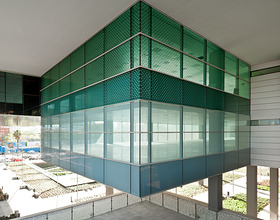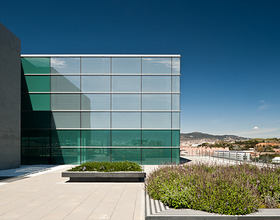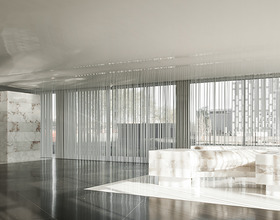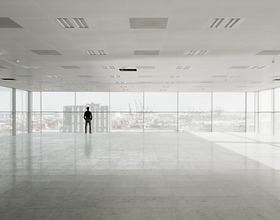D38 ZONA FRANCA OFFICE COMPLEX
-
D38 is an office‐park project of 70.000 square meters developed on a 35.000 square meter lot, which is to be built in three phases according to a master plan produced in collaboration with FOA.
The area can be found at the foot of Montjuic hill, to the west of Barcelona, in a zone abounding in office projects currently under development, thus converting the area into an important tertiary centre located close to the airport and the seaport.
There exists great diversity in office spaces at present, and since the final use and necessities of these offices are still unknown, an open system that allows for posterior reorganisation according to new and developing requirements was chosen.
The lot faces a representative part of the Paseo de Zona Franca. Using this as a reference point, a 7.5 x 7.5 meter grid defined by a structural mesh has been deployed, from which point the parking area as well as the six planned buildings will be developed.
Building 1 has been conceived as a parallelepiped, measuring 52.5 x 52.5 meters on the sides with a height of 46.5 meters, and featuring a central core from which parts will be subtracted perimetrically from the volume. This “subtraction game” leads to better location adaptation, a hierarchy in the different façades, and easier adaptability in the creation of office settings, ideal in this highly fluctuating market.
The office floors are available in two distinctive types: the L and the C shape, and the interior of each may be organised into and sold as one, two or three units.
Photo credits: Filippo Poli
1869 Projects

