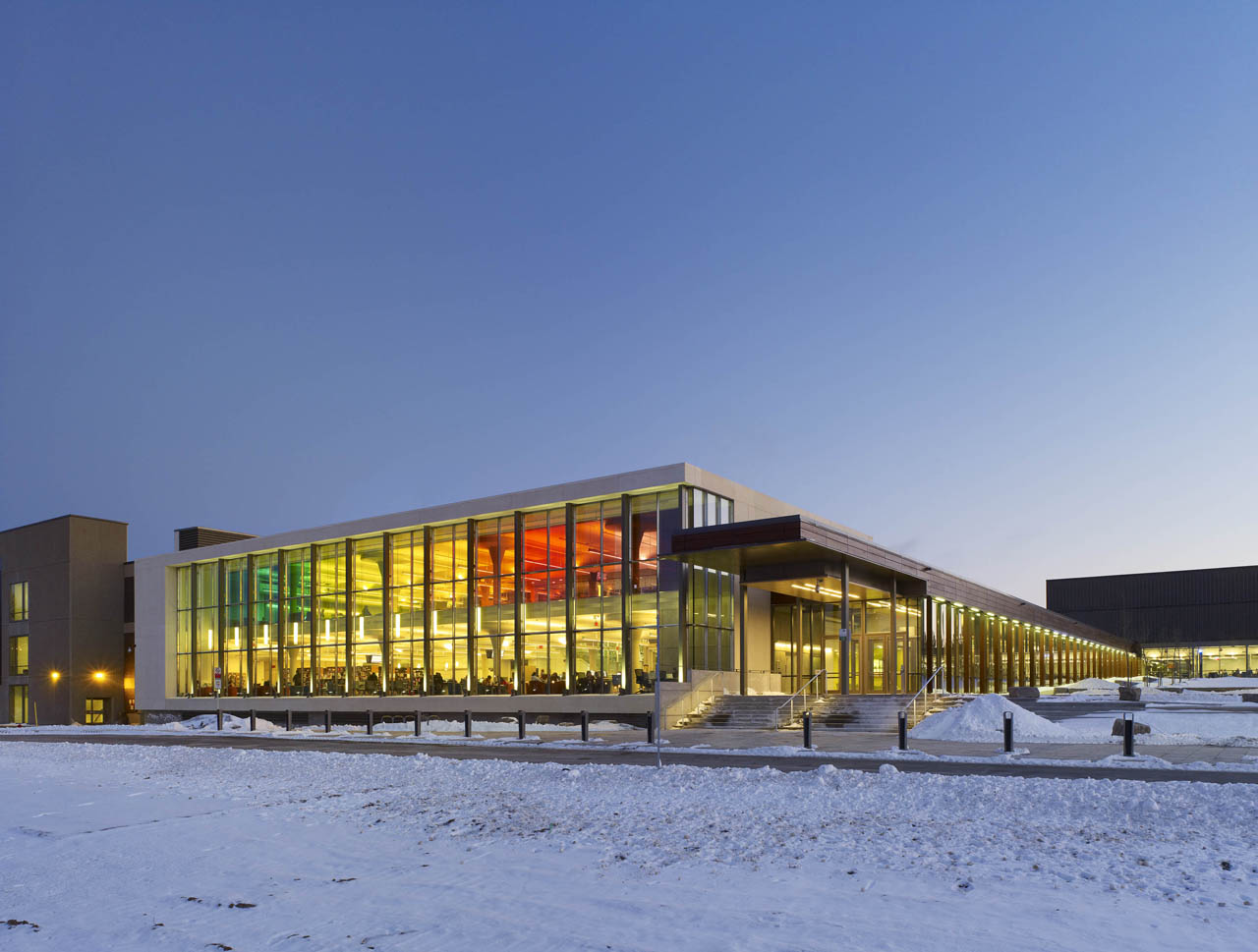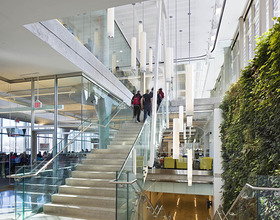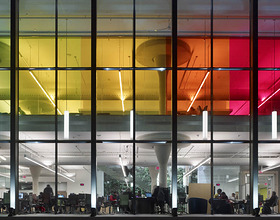CUMMINGS LIBRARY AND COLLABORATORY - MOHAWK COLLEGE
-
Mohawk College’s Fennell Campus developed organically over 30 years with multiple buildings incorporated in a functional manner, resulting in a complex plan without clear organization.
When Zeidler Partnership was awarded the project, the College’s direction was to provide a Learning Commons / Library, and introduce a central organization to the campus.
The Learning Exchange is a gateway to the Fennell Campus at Mohawk College. Located on Fennell Avenue and West 5th street, the Learning Exchange houses the Cummings Library and Learning Commons. College and community events are held on the outdoor green space surrounding the three-level centre, integrating the campus with the surrounding community. Gathering places for students and informal study areas connect the Fennell Avenue entrance to the indoor ‘Main Street’ of the campus. The visibility created by the extensively glazed, transparent curtain wall reinforces this connection.
The design provides a strong north-south link, from the Fennell Street entrance through the existing campus to the current main entrance at the south parking area.
Future renovation projects will build upon this ‘street’ framework and extend the architectural language established in the new building through the premises, creating clear circulation routes and an understandable, complete campus.
The project reorganizes a previously underutilized green space bordered by three existing wings. The “street” and Learning Exchange frame two distinct courtyards. The East courtyard creates an intimate, terraced landscape. On the opposite side, the West courtyard opens onto Fennell Avenue as the public face of the campus. A rich pedestrian landscape welcomes students and visitors from the new vehicular drop-off area.
The courtyards are linked with pedestrian paths and landscaped with student movement in mind. Beneath the windmill generators, grassy sitting areas and pedestrian scale lighting are incorporated into the design, resulting in an outdoor space, which reinforces the College’s image as a “community-facing, modern and sustainable college” (President Rob MacIsaac).
In addition to our overarching goals related to the campus as a whole: Establishing a gateway and a new face for Mohawk college, the project provides space for quiet study and collaborative learning. Conceptual design for the project started in May of 2009 and incorporates 10 new classrooms and a modern open concept library space.
The open concept space included an area for book stacks, staff work areas and a variety of formal and informal group study areas. Inspired by the ways in which modern technology, iPhone, iPad and personal computers influence “plugged-in learning,” the spaces within the collaboratorium are flexible and fully wired to accommodate current technology.
The heart of student collaborative space, the Learning Exchange is a beacon at Mohawk College. Vibrantly coloured glazing creates a sense of warmth and contrast in the quiet student gathering and learning spaces. The brightly lit interior guides the students towards the building from the street on frigid winter days.
Targeting LEED Gold the project also incorporated a number of strategies to protect the surrounding environment, and reduce dependence on fossil fuels.
Photo credits: Tom Arban
1869 Projects










