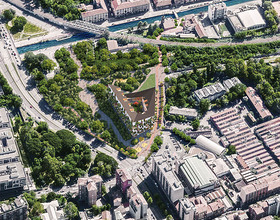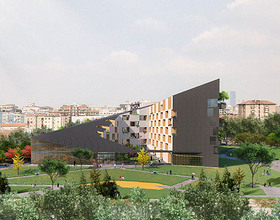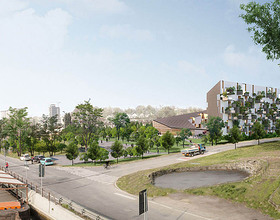CORTE VERDE
With the project called Corte Verde (Green Courtyard), Stefano Boeri Architetti, in partnership with Arassociati Studio di Architettura, wins the competition for the site of Via San Cristoforo, in the center of the so-called Quartiere della Creatività (Creativity Quarter) of the south western area of Milan. The architectural and urban vision of the operation foresees a future for this part of the city, highlighting the identity between past and future, memory and innovation.
Thanks to the disuse of the freight terminals, to the overcoming of the infrastructure barriers between the two neighborhoods, to the initiatives of urban reforestation and the improvement of the quality of the public spaces around the district of Alzaia del Naviglio of Porta Ticinese, the project establishes a marked continuity between the area of Tortona-Porta Genova, historically dedicated to fashion and design, and the residential and touristic area along the banks of Naviglio Grande.
The new layout assumed by the Quartiere della Creatività, on one hand, connects it with the branched water system that winds through Milan to the Ticino River area; on the other hand, this layout will be able to transform the quarter into a true urban harbor of the dense network of paths that run through the countryside and agricultural landscape of the Parco Sud (South Park).
In full compliance with the objectives expressed by the tender, the Corte Verde project takes form in a single courtyard building with growing height, placed at the center of an articulated system of public greenery and paths, and is able to integrate the organic element as an active material of the architecture.
The project was developed to stimulate the open and dynamic usage of the public spaces by those who live there on a daily basis or temporarily, but also as a multimodal device able to promote interaction and exchange between the numerous different actors active in the area.
On the architectural plan, the project develops around an open courtyard, culminating in a kind of pinnacle pointing north, towards Piazza Napoli. Towards the south, the structure extends into a large public garden, directly connected with the system of canals and in visual relation with the small suburb of San Cristoforo.
Morphologically, the building develops as a rising spiral form, starting from a lower area to the south, indicated by a large access portal, whose cover grows with a continuous pattern. The high-efficiency photovoltaic panels that completely cover the surface also define a strongly impactful expressive and chromatic theme. Arriving at the summit, on the south eastern side of the building, the cover bends vertically along the southern wall, amplifying the perception.
The three main facades are marked by an alternating system of balconies, developed to host plants and tall trees, while on the internal side of the courtyard a pattern of loggias generates a “checkerboard” of full and empty spaces, guaranteeing a high level of natural illumination in the internal spaces, while also amplifying the visual link between the interior and exterior of the building.
The attention reserved for the system of paths and flows is important. The numerous open entrances onto Via San Cristoforo give easy access to the parking and to the different areas of the building. The grand portal to the south – indicated by a light canopy – also visually amplifies the connection between the internal spaces of the courtyard and the new green environments of the surrounding public park that, further on, will converge in the future linear park produced by the conversion of the freight terminals. The common areas of the building are placed on the same side in order to generate a fluid and constant interchange between the private residential areas and the new public spaces of the quarter.
Photo credits: Stefano Boeri Architetti
1869 Projects









