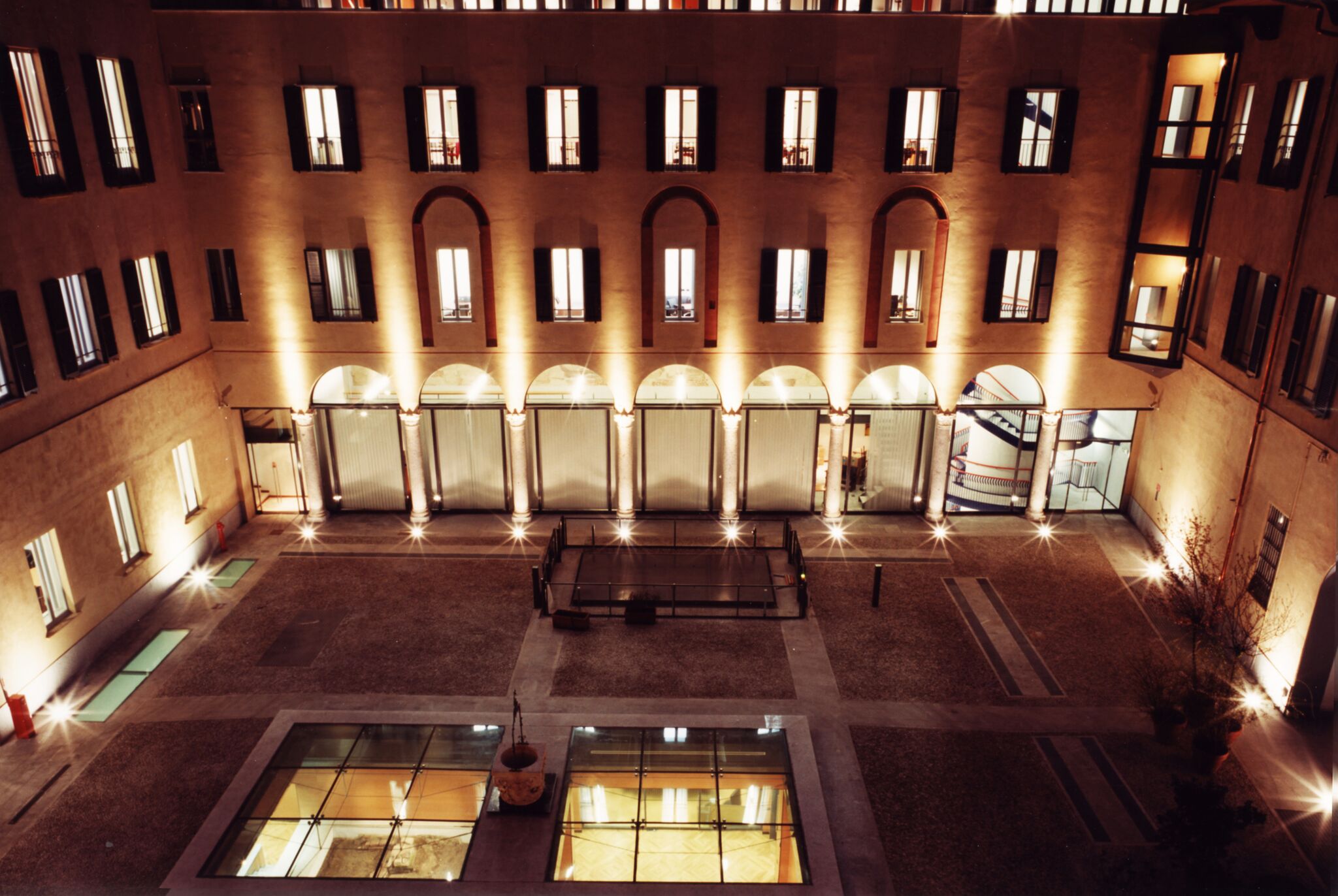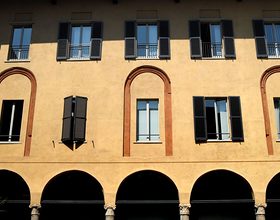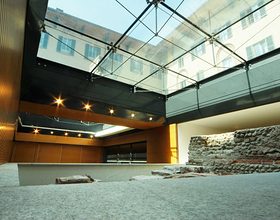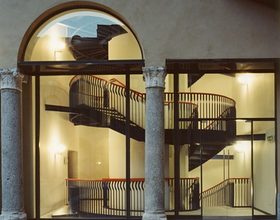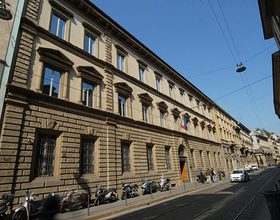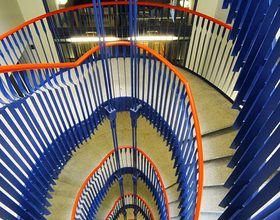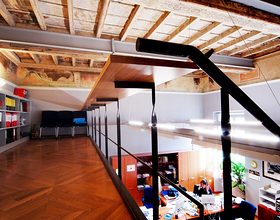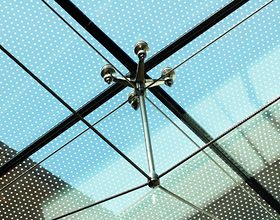CONSOB MILANO
-
The building in Via Broletto 7 consists of 3 floors above ground, except for one of the wings that has 4 floors. The gross area is approximately 6,000 square meters including basements and attics.
The main functions are therefore those peculiar to a site of a major company, namely: administrative office space, space control – Hall entrance and vertical distributions, executive office space (office VIP), training spaces – meeting rooms – dining committee – reception halls – Training Rooms – Auditorium, service areas for offices nearby the workplace – photocopies – visitor reception rooms – coffee distribution, EDC and data center, archives, managers and VIP’s automatic underground parking for 36 cars. The courtyard has been excavated to place meeting rooms on the first underground floor and a 2 level automatic parking. Archeological findings have been integrated and made visible, even from the courtyard level, through a walkable glass.
Photo credits: Studio Albini Associati
1869 Projects

