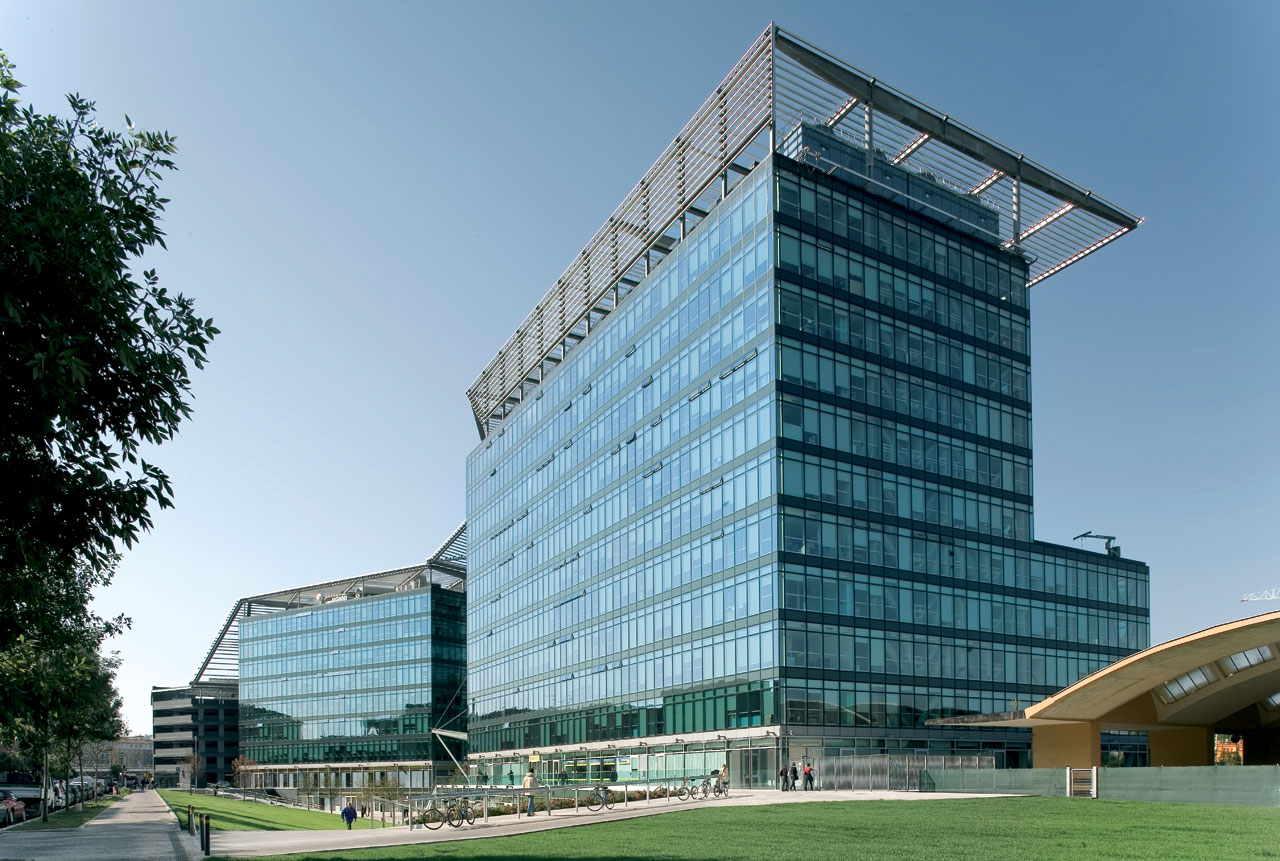COMPLEX OF THE BOLOGNA MUNICIPALITY
-
The new complex of the Municipality of Bologna is designed as a series of blocks, recalling the antique urban density of the Bolognina neighborhood, revised along a series of new directions and axis.
The rigid orthogonal pattern of the Bolognina breaks upon Via Fioravanti, and through a lowered plaza is allocated in new directions, possible generators of urban axes and pathways.
The complex is composed of four blocks having different geometry and functions; three will host mixed functions (directional, commercial, restoration services) while the fourth, separated from the others, will be exclusively used for parking services.
The site area represents the connecting point between the mainly residential area that is being developed in the area of the former Fruit and vegetable market, and the existing urban context of the Bolognina neighborhood.
The project’s main feature is probably its role as a connection between the development sites, the train station, the Bolognina and the Navile river.
Photo credits: Open Project
1869 Projects










