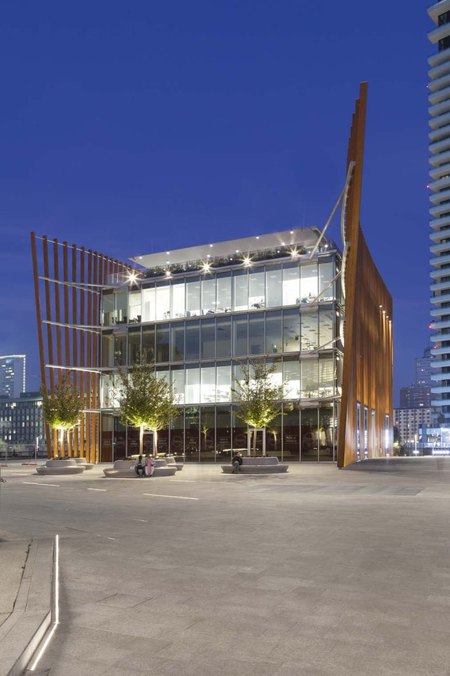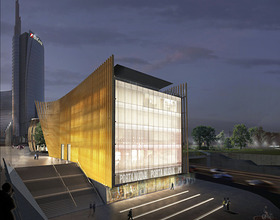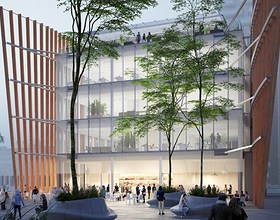COIMA HEADQUARTERS
-
The project proposal for the new COIMA Headquarters complets the area of Porta Nuova placing a dual purpose; firstly to be a highly representative intervention to support the activities of the executive; secondly, connect the urban space with the adjacent park taking shape as a gateway and scenic backdrop.
Starting from this assumption the project explores the theme of synthesis between the scale of the operation and the pre.existing volumes has suggested the search for a design solution characterized by a strong aesthetic and volumetric unitary.
The new project was conceived as a unique example in which the pace of the big portals, creates a large pergola that overlooks the park. The intention is not to propose a more "character" in a place where, present achitectures are already strong and full of symbolism.
The horizontal building defines a scan, a pace that "hosts" the funtions, offices and an auditorium/asylum, and a square that becomes the access to the park and from the park.
Simplicity, rhythm and essentiality are the characteristics of a large Milanese architectural culture that has made school.
Photo credits: Engram Studio, Gruppo C14, Moreno Maggi
1869 Projects








