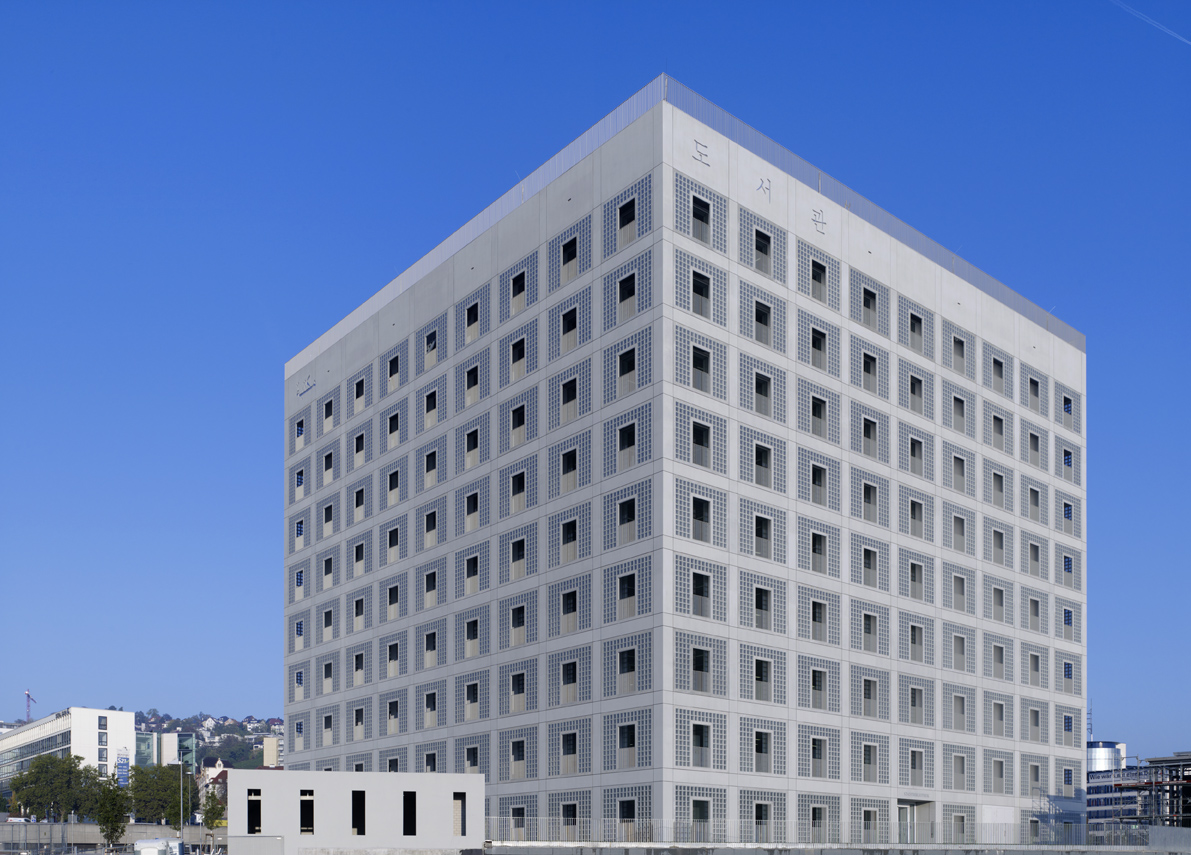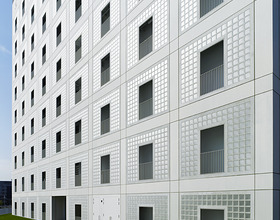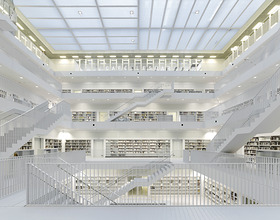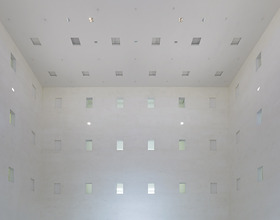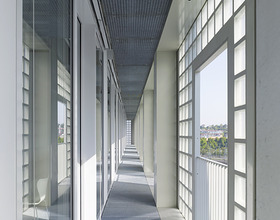CITY LIBRARY
-
Clear and extremely geometric in volume, the library's exterior is defined by a series of regular openings that provide a grid-like effect to the elevations.
An arrangement of 9 x 9 glass bricks held within a concrete frame serves as an outer shell to a double facade which shelters a narrow promenade space circumscribing the building.
The accesses points on the ground floor correspond to the size and shape of the grid and lead to the circular entrance hall.
Continuing on the language and motif of the facade, the 'heart' of the library features a series of small interior windows that wrap around the four walls and ceiling of the multi-storey volume.
The gallery hall is connected through a series of staircases that are arranged in order to promote a spiraling circulation around the books.
Photo credits:
Stefan Müller
1869 Projects

