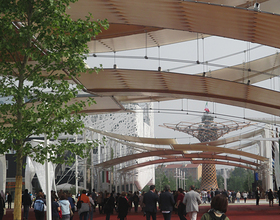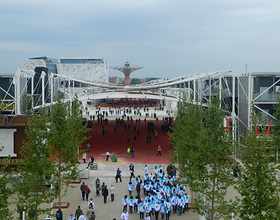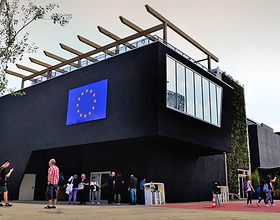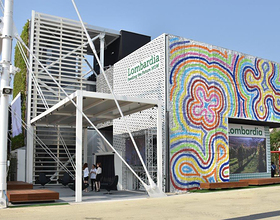CARDO BUILDINGS EXPO 2015
-
The temporary buildings that face on the axis of the Cardo namesake, a paved driveway 35 meters wide and 325 meters long that connects Piazza Water to North with the square of the Water Street to the south, are designed with a structural system " dry "to be" removed "after the event and relocated elsewhere.
The concept of Nemesis for the buildings of the Thistle is based on the idea of the Italian village, made up of juxtaposed volumes in small squares, terraces and porches paths. Different geometric compositions, certain cantilever successive incastrandosi each other as to create a large mosaic in which each piece has its own autonomy and identity design. On the ground floor and the first floor are provided for the "squares" generated by the vibrations of the architectural volumes.
Buildings of Cardo is representative of the Italian territory and in particular the regions, who can find their representative office and exhibition. In front of Palazzo Italy, in Cardo north, they have been reserved for institutional spaces, exhibition and representation for the pavilion of the European Union, highlighting symbolically the close relationship between Italy and Europe.
The buildings include the Cardo: EU pavilion, exhibition, event representation, catering, events terraces.
1869 Projects










