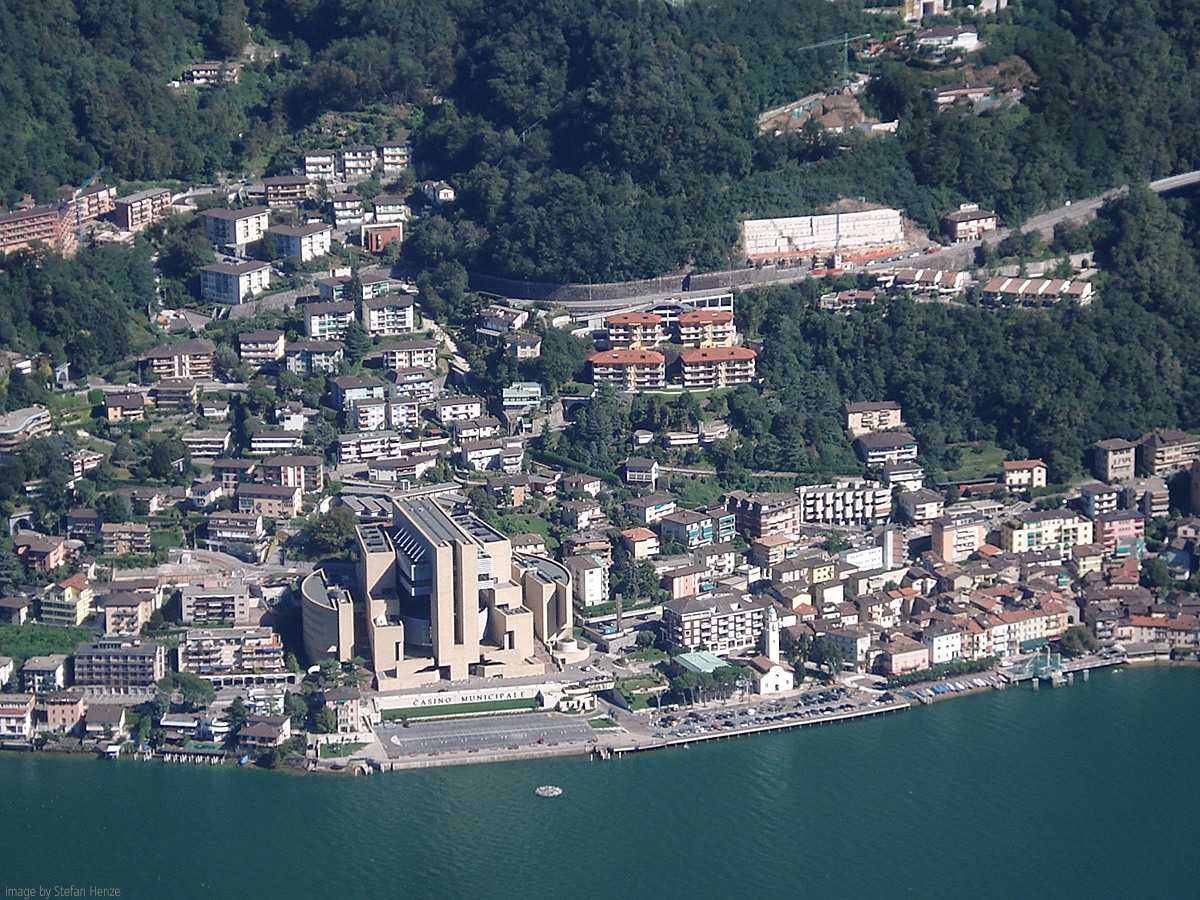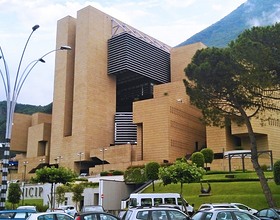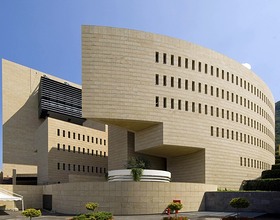CAMPIONE CASINO
-
The Casino stands at the foot of the hill, on a site comprised between the historical centre to the south and the 19th-century urban fabric to the north.
The complex is divided into three different parts: the central nine-storey volume and two lower side wings, with stairs leading to the lake to preserve the existing pedestrian links.
The building has two main entrances, the first one from Piazza Milano (lakeside) and the other one from Corso Fusina (hillside),
The side wings, connected to the central volume by means of suspendend bridges, house the administration offices, the technical rooms and the storage. The main body houses the games, a covered terrace, a restaurant on the seventh floor and a wide reception hall on the ninth floor.
Photo credits: BMS
1869 Projects








