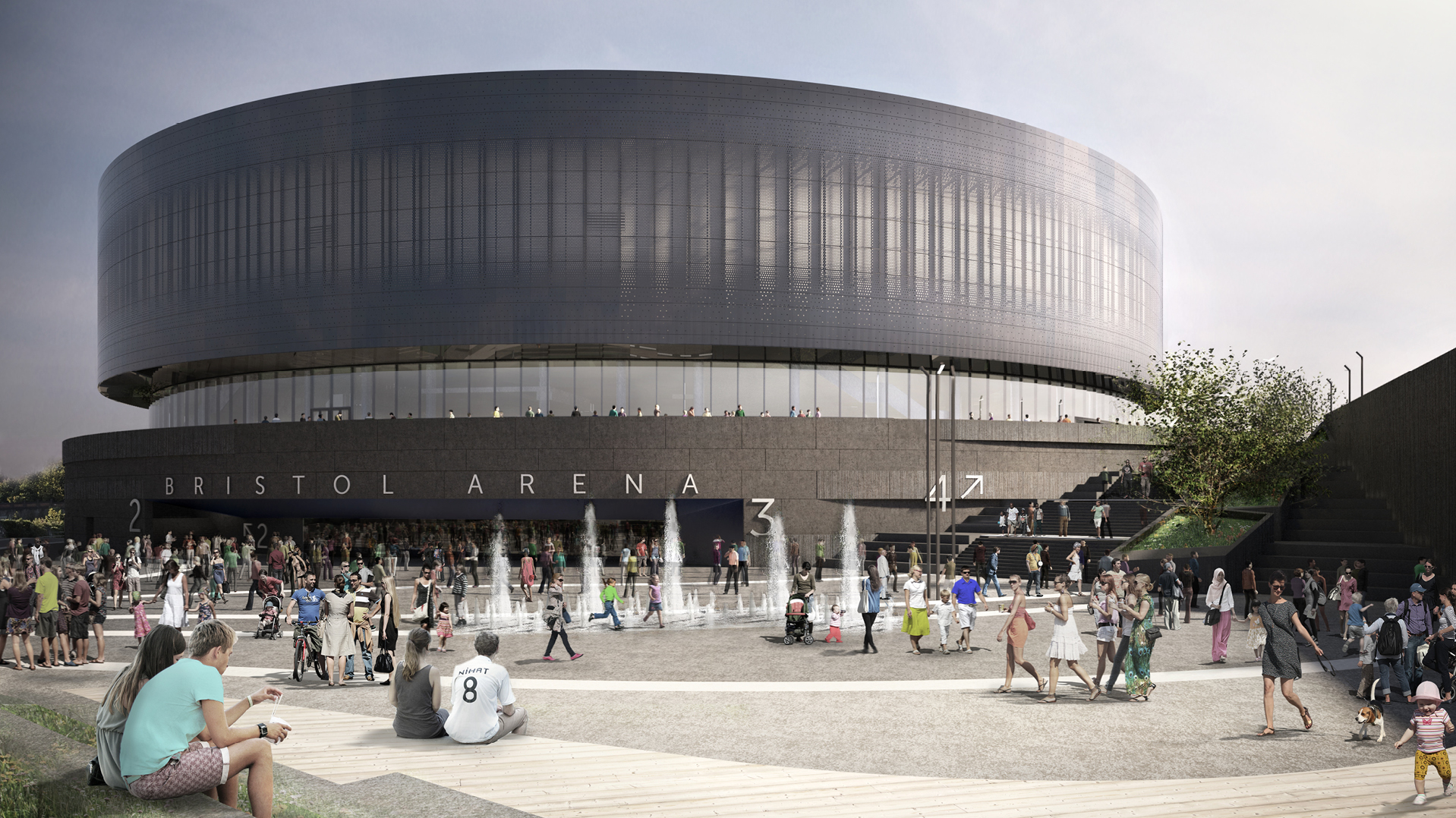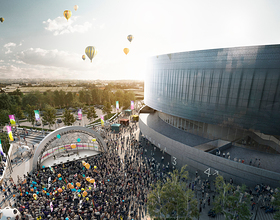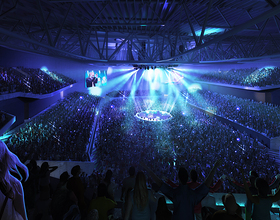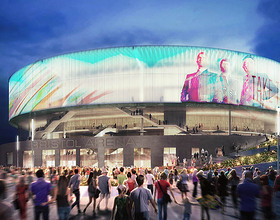BRISTOL ARENA
-
The Bristol Arena will be a new multipurpose 12,000 capacity performance venue, a ‘Colosseum’ for Bristol, located close to Temple Meads station on Arena Island, the former diesel depot site.
Framed by the railway and the River Avon, the Arena has been designed to reflect the proud history and heritage of the city of Bristol, creating an iconic new form within the City, which is respectful and responsive to its unique location.
The sculptural form of the dark concrete plinth ties the Arena to the ground and mediates a 7m change of level across the site. A perforate polished black stainless steel drum ‘floats’ above the plinth, enveloping the upper section of the performance bowl, and incorporates a large scale integrated artwork by the Swedish artist Jonas Dahlberg, reflecting the tidal movement of water in the City and making reference to Bristol’s history in the development of moving picture technology.
The Arena is designed to achieve a BREEAM ‘Excellent’ rating, making it the UK’s most sustainable arena – a fitting tribute to the 2015 European Green Capital.
Using cutting edge design principles, the arena will feature an innovative displacement ventilation system and provision for the biggest building based photovoltaic system in the city.
The site will provide a new cycle and pedestrian link between the Station and the residential areas to the south and east as well as being a catalyst for development in the Bristol Temple Quarter Enterprise Zone, creating jobs for the local community and attracting millions of pounds of investment to the city region.
FCBStudios are working with Populous, Lead Consultant for the project, Buro Happold and Sound Specialists Vanguardia.
Photo credits: Feilden Clegg Bradley Studios
Countries: UNITED KINGDOM
Categories:
Engineering:
Designer:
Status: WORK IN PROGRESS
Completion Date: 2020
1869 Projects









