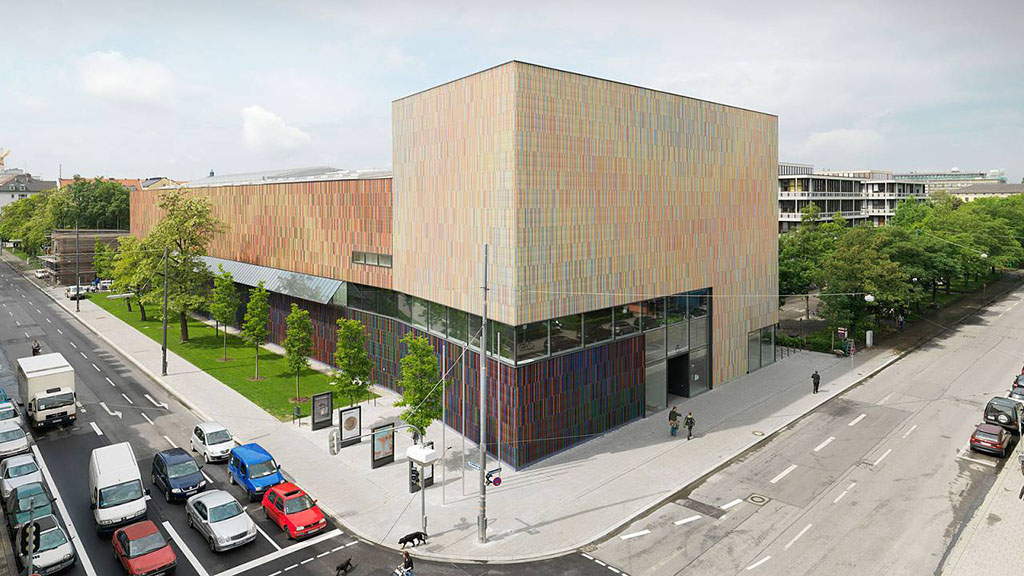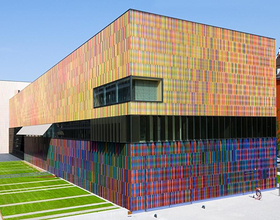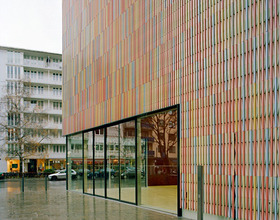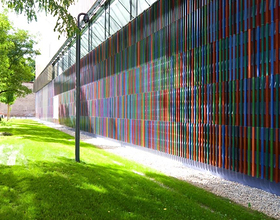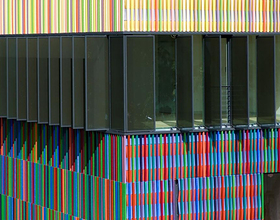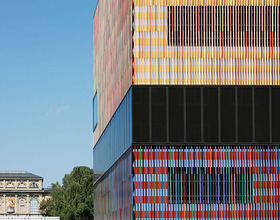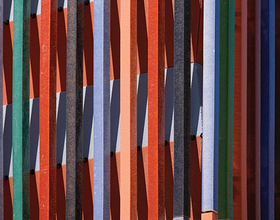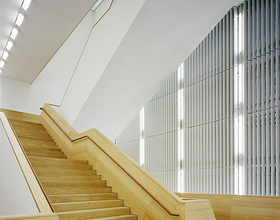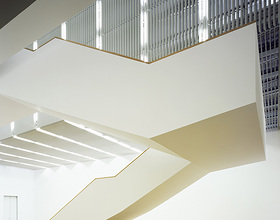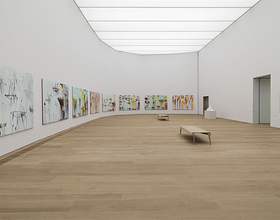BRANDHORST MUSEUM
-
The Brandhorst museum will house a substantial private collection of late 20th-century and contemporary art, mostly paintings. The scheme consist of a simple elongated building of three interconnecting volumes; the three volumes are distinguished by claddings of different colors and hues.
Internally, the museum is arranged on three floors connected by a generous staircase. On the lowest level is a large day-lit “patio”, that forms the focal point for a suite of galleries dedicated to media and graphic art.
The ground floor has seven universal exhibition spaces, illuminated by a daylighting system that brings zenith light into the interior through a series of reflectors.
The top floor –with the largest spaces – has continuous top light in all its galleries.
The design aims to create a subtle differentiation in character between the various exhibition spaces through the different daylight qualities as well as through a deliberate variation in the sequence and dimension of the rooms.
The external skin of the building is composed of vertical ceramics louvers, glazed in families of eight colors. A second layer consists of a horizontally folded metal skin, coated in two colors. This layering and its polychromic lends the skin a varied appearance: what is vivid and three-dimensional from close up will appear homogenous and flat from afar.
Photo credits: Sauerbruch Hutton, Andreas Lechtape
1869 Projects

