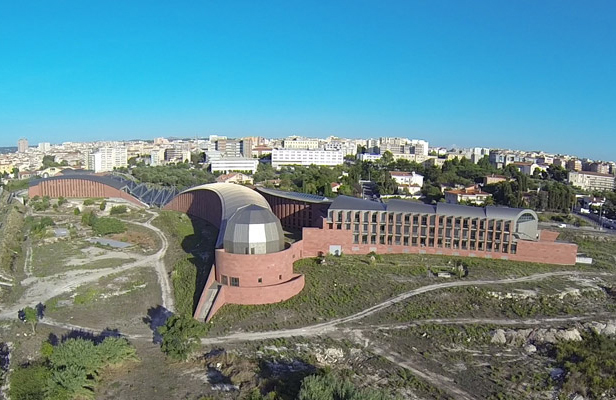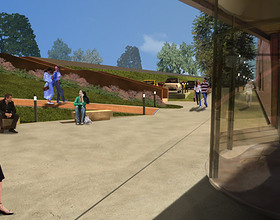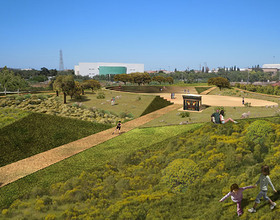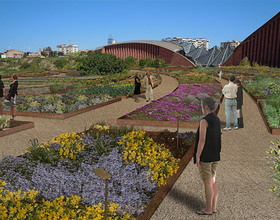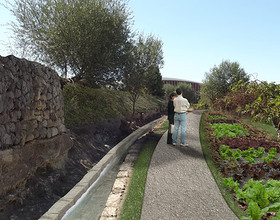BIO-NATURALISTIC CENTRE PIANDANNA
-
The new Bio-naturalistic University Centre rises from an area of approximately eleven hectares, located at North-West of the city of Sassari and consists of a series of numbered buildings.
Buildings 1, 2 and 3 are presently finished and have been used for two years.
The project provides for the completion of the interior finishing works of buildings 4, 5, 6, 7 ad 8, which are now at the carcassing and associated works stage, and also the labs systems and furnishings.
The project plans to landscape the outdoors also, divided in two sections, respectively intended for: botanical Garden, hosting collections of herbaceous species and the technical rooms already erected inside the embankment flanking the province road; urban Park, hosting the collections of shrub and arboreal species, with also multi-functional facilities open to a larger public and managed in a less formal fashion, pursuing a "widespread" concept of Botanical Garden.
Photo credits: Studio Amati Architetti
Countries: ITALY
Categories:
Designer:
Status: WORK IN PROGRESS
Beginning of Construction: 2011
Completion Date: 2018
1869 Projects

