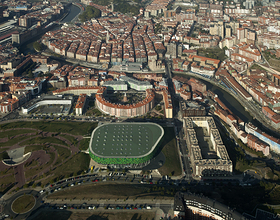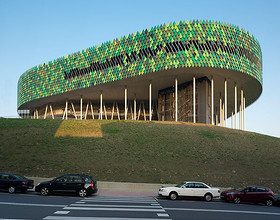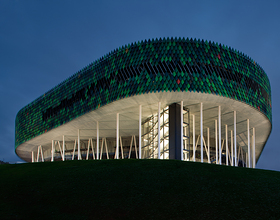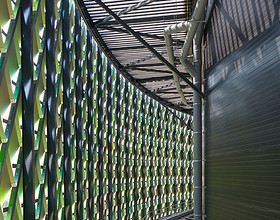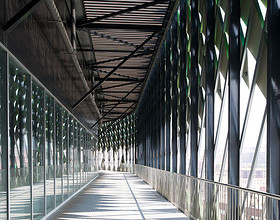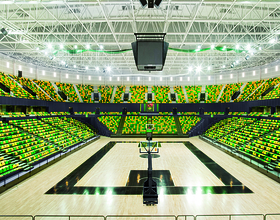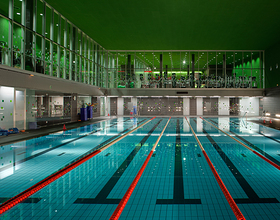BILBAO ARENA AND SPORTS CENTER
-
The Bilbao Arena and the Sports Complex are located in the Miribilla neighbourhood, built on a park over old iron mines near the city’s old quarters.
The plot on which the proposal is to be developed has a great drop: 46 m from one corner to another, over just 200 m. The Bilbao Arena was designed as a tree, with tree-like pillars that stiffen the metal structure on the façade and steel sheets lacquered in different colours to build an envelope permeable to air that would keep all the HVAC machinery hidden from sight.
This volume, the most impressive one, includes a basketball court with a capacity for 8,500 spectators. The sports centre, the smaller body, is designed as a rock, with prefabricated texturized concrete slabs, coloured like the area’s grey limestone. A hollow rock in which the three areas of the sports complex can communicate visually, staggered, in cascade: access to a 240 vehicle car park, gymnasiums and a swimming pool. The building also includes offices for administration purposes.
Photo credits: Idom, Aitor Ortiz, Iñigo Bujedo Aguirre
1869 Projects


