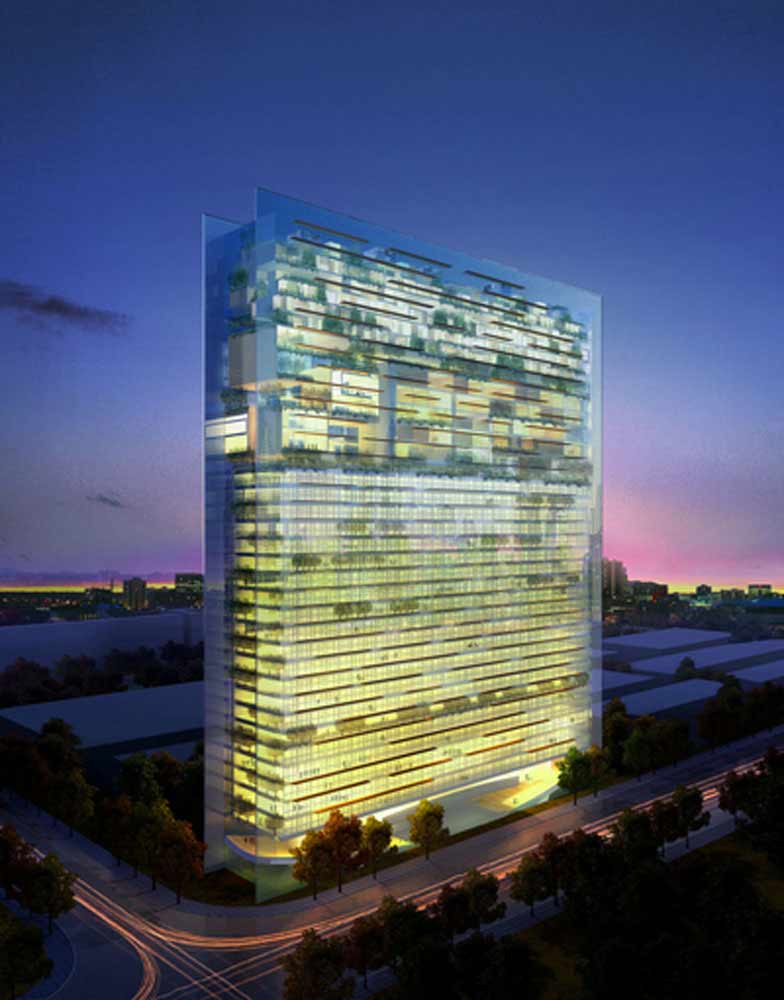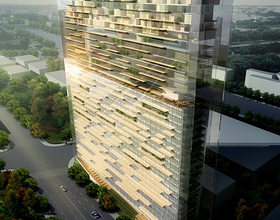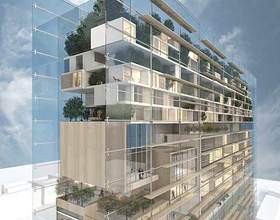BERYLMART TOWER IN SHENZHEN
-
GBPA was invited to design a "zero emissions" building in Shenzhen, in China. Berylmart Tower is a multifunctional building designed to replace the existing shopping center five floors.
The new project includes four functions: shopping mall, offices, hotel and houses and villas. The first nine floors are occupied by the shopping mall, the intermediate levels between the 10th and 24th floor are offices, from 24° to 31° there is a business hotel, while the upper floors of up to 36° are used to luxury residence with the possibility of private gardens.
Two differnt facade options have been developed: one in glass and the other in polycarbonate.
The project is currently under the supervision of the administrative bodies of the city, waiting to open the final design. ARUP has developed the engineering and structural design.
Photo credits: Antonio Gioli, Federica De Leva
1869 Projects








