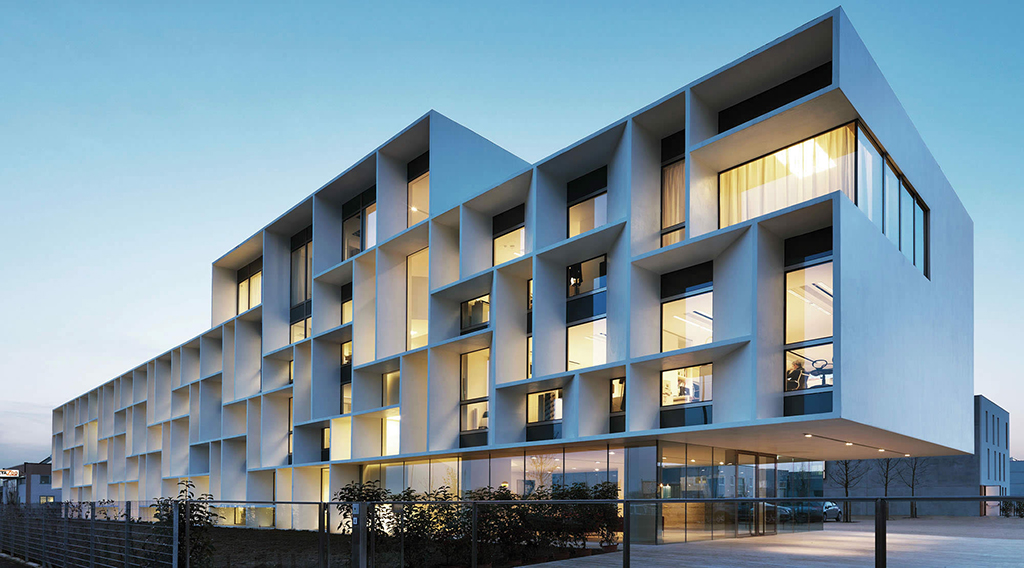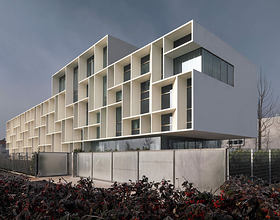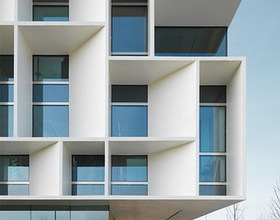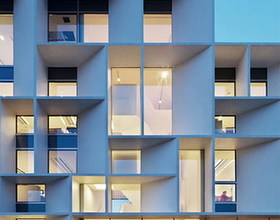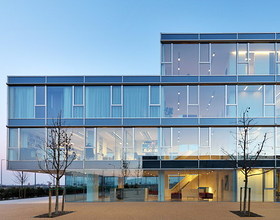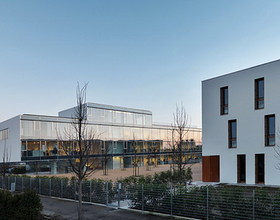BENTINI HEADQUARTERS
-
The office building of Bentini Building & Engineering consists of a single, linear volume set back from the road, and has been designed according to the highest standards of quality, combining great flexibility of the interior spaces with a simple and well-organized floor plan on different levels.
The top floor can be utilized for events and conferences also by the local residents. The street-side façade lends a distinctive and unique character to the building, superimposing over the continuous glass facing of the offices a modular grid of angled solar.
The rear façade of the building, entirely in glass, is designed to maintain strong visual continuity with the surrounding countryside.
Photo credits: Andrea Martiradonna
1869 Projects

