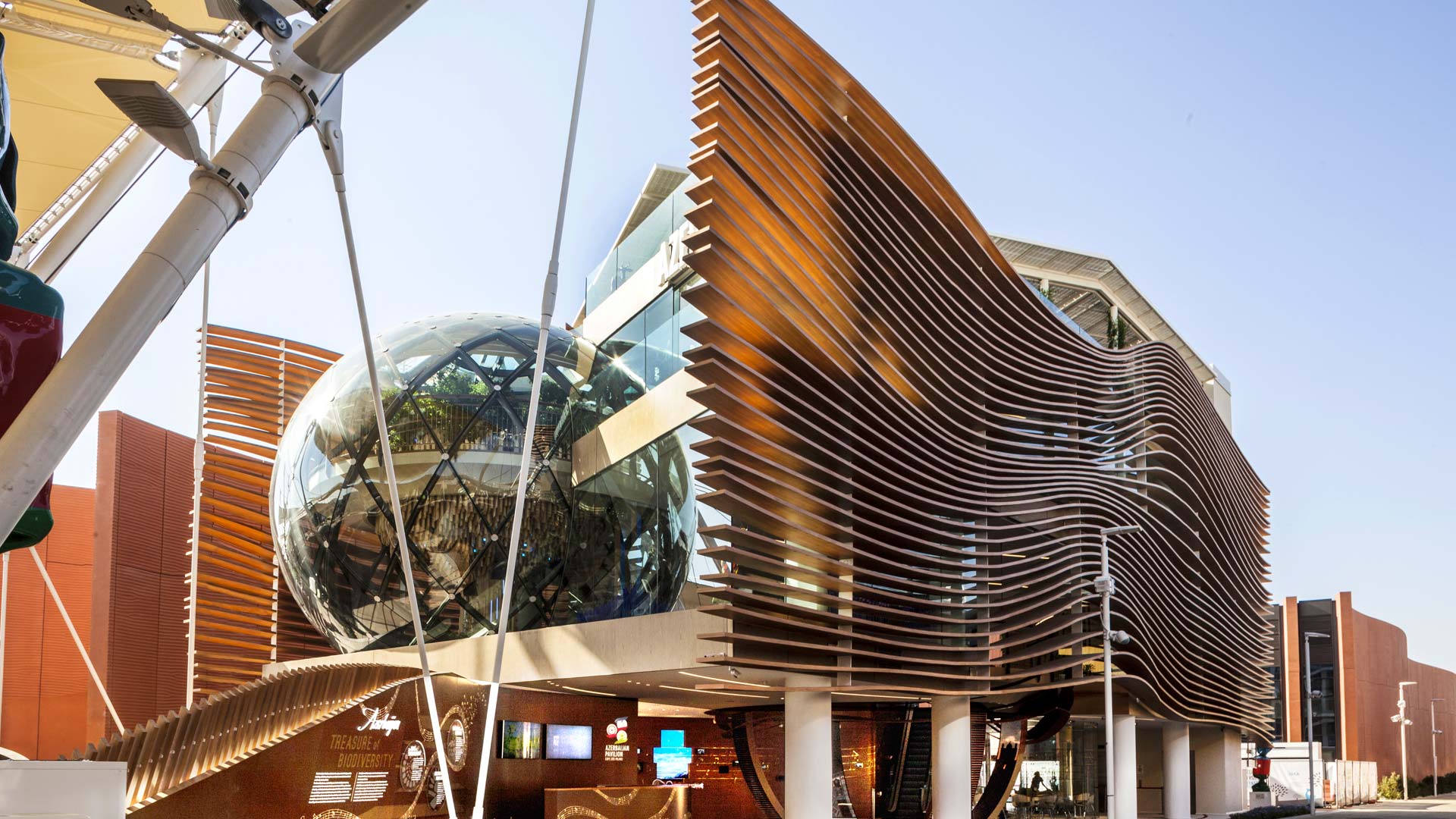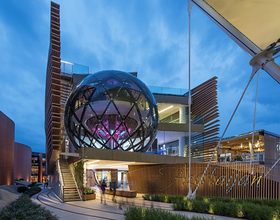AZERBAIJAN PAVILION
-
Variety is the main characteristic of the spaces ad forms of the pavilion. An evocative choice in representing the great bioclimatic and cultural diversity of Azerbaijan by way of an architectural path that unwinds on different levels uniting and penetrating three biospheres in which the visitor finds the peculiarities of the country inside the general theme of Expo 2015: Feeding the planet energy for life.
The first is the geographic biosphere of the landscapes and the intersection of continental itineraries, the second is that of the nine distinct bio-climates of Azerbaijan, and the third is that of the traditional cultures and of the promise of innovation for the new generations.
The building/pavilion is developed not only on the ground floor with the entrance and open welcoming area for special events, on three levels joined by an escalator continuing with the exhibit on the biospheres, which show the natural, agricultural and productive resources of the country. There is a restaurant with terrace on the top floor.
The pavilion is made up of modern, simple architectural forms drawn from traditional materials of Azerbaijan like wood and stone treated in an innovative way and combined with universal materials such as glass and metal.
Besides the spatial diversity, light and transparence are the principle elements with which the architecture of the pavilion plays, guaranteeing the necessary elements of the event which at the same time generates forms that help the energy costs of the building.
In that sense the covering of the pavilion, realized with flexible wooden blades, wrapping differently the sides leaving only the north front open, determines in this way a passive control of the micro-climate that maximizes the energy exchange between the building and the outside.
The pavilion seeks in its distribution and in its forms the maximum flexibility of the spaces in virtue of the various possibilities of setting-up, and in particular the capacity of being re-adapted in time and also in function. At the end of Expo, the transfer of the pavilion to Baku is planned, facilitated by techniques of dismantling and almost totally drywall construction.
Photo credits: Dirk Verwoerd, Filippo Romano
1869 Projects







