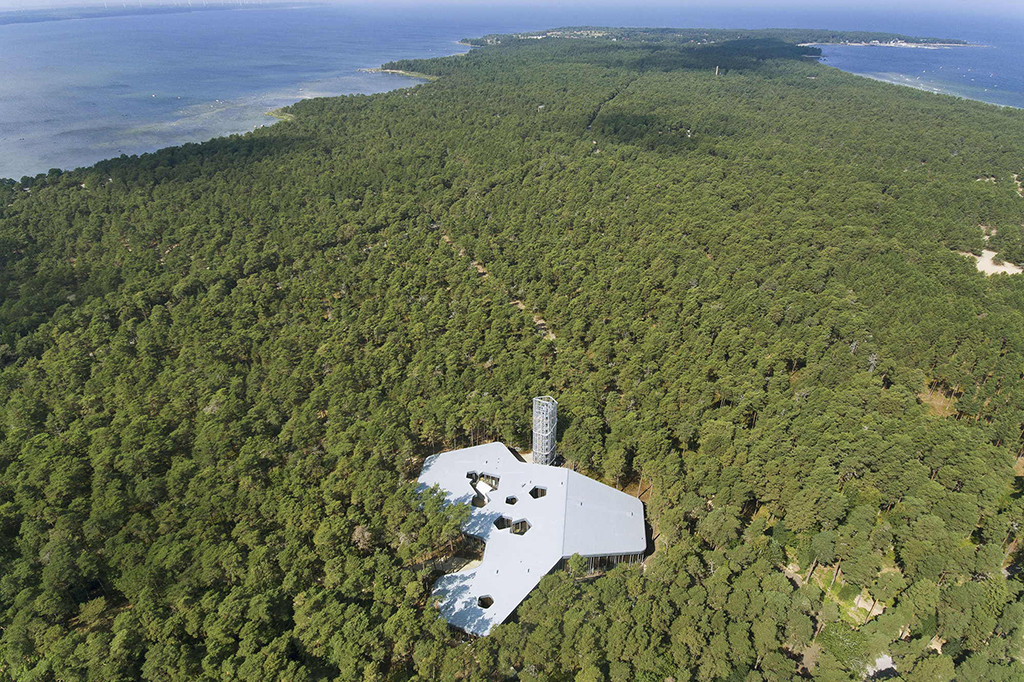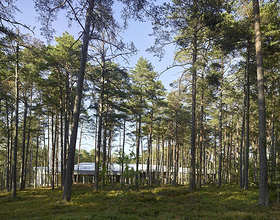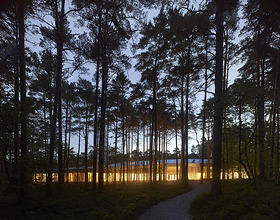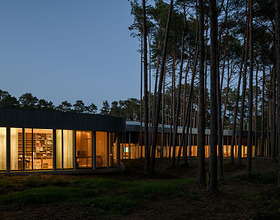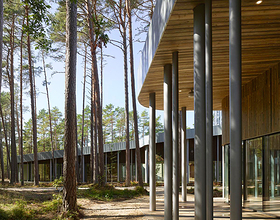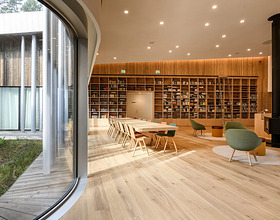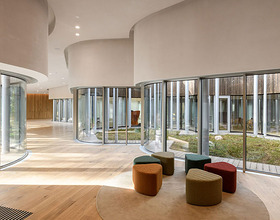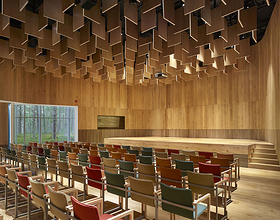ARVO PÄRT CENTRE
The Arvo Pärt Centre has been designed as a place for concentration and study, a space conceived in order to keep the creative legacy of the great Estonian composer alive.
Set in a landscape of great beauty, in the middle of a dense forest of tall pines, the design originates from a geometric pattern formed by pentagonal patios. Variations of the size and position of the same generate spatial sequences that configure the different areas of the plan.
The interior space is structured around a wall—a boundary within whose thickness are housed much of the facilities, in addition to serving as a dividing element between the public and private areas of the building. In the exterior, a single element highlights the architectural proposal: a large roof conceived as a folded platform to adapt to the different heights required in the interior.
The facades are treated as a filter defined by a series of thin circular columns that make up the supporting structure of the roof. The greater or lesser density in the arrangement of the pillars allows for alternate areas of great transparency with others more protected from the natural light.
A slender helical observation tower and a small chapel inserted in one of the patios, complete a project in which music, landscape and architecture come into resonance.
Photo credits: Roland Halbe
1869 Projects

