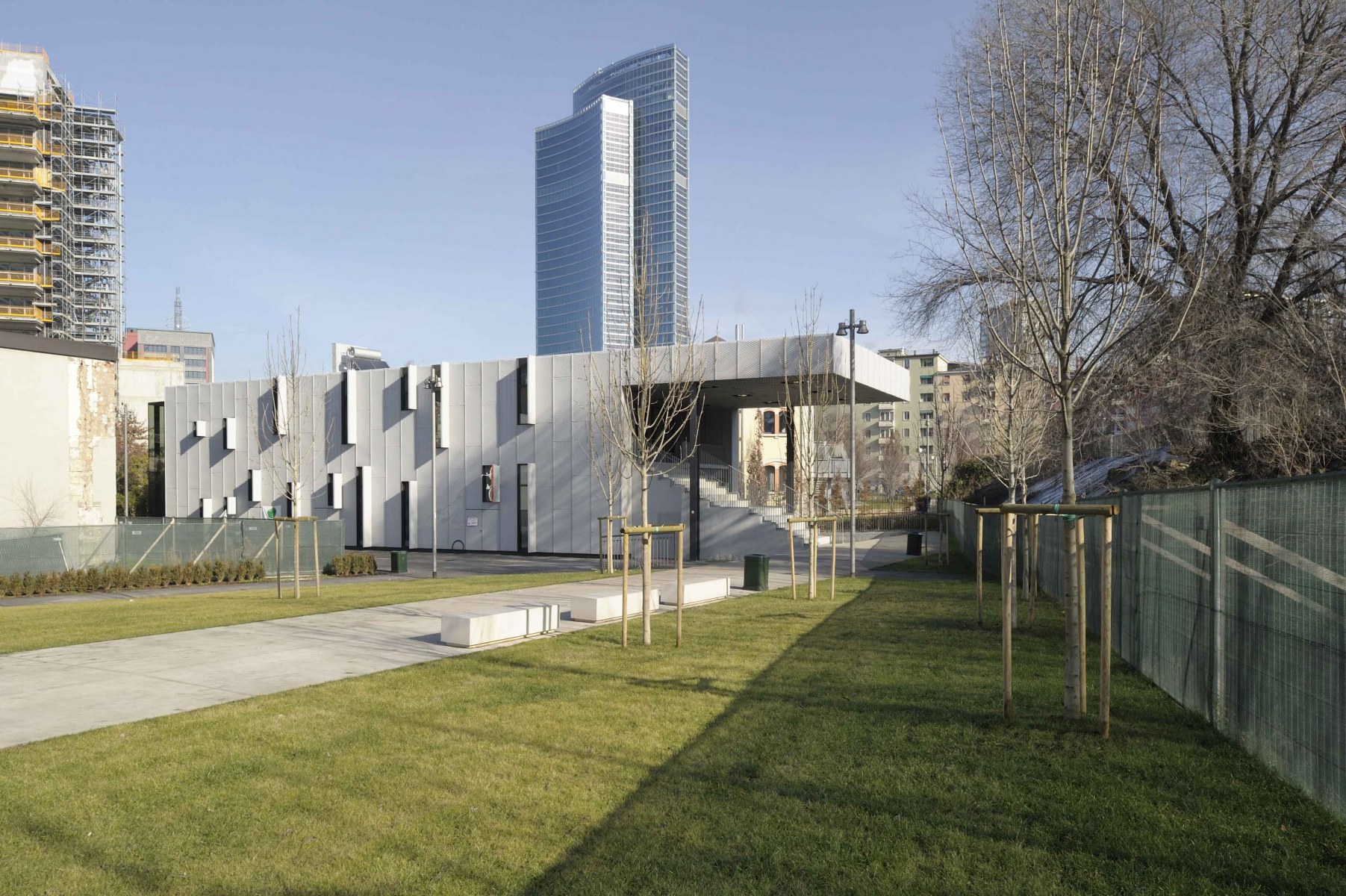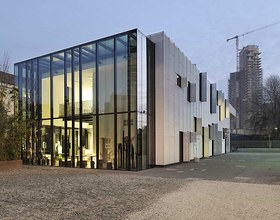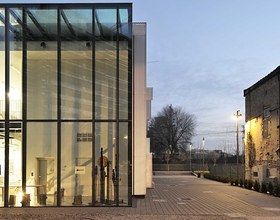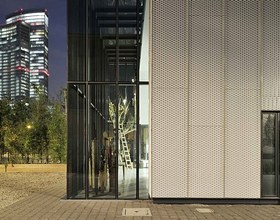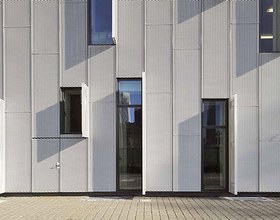ART INCUBATOR
-
The Art Incubator forms part of the Isola Master Plan, one of the largest plans for the recovery of unused areas in central Milan.
The project has been inserted into the area’s new public program and it is located on one of the edges of the future Parco della Biblioteca degli Alberi (by Petra Blaisse and Inside Outside), directly linked to the Fondazione Riccardo Catella and its public garden. In this way, it forms part of a new and important space for social activity.
The new construction replaces a building of industrial character, and intends to recover and reinforce, in its use of simple and rather economical materials, the historical and productive nature of the area.
The program allows for workspaces, shops and group activities related to handcrafts, a tradition of the area, within a two-storey volume of almost 500 sqm.
From a volumetric point of view, the building forms a covered gallery, a passageway between the city and the new park. Externally, the building is a single, simple prism enhanced with a series of elements mediating between exterior and interior and serving to amplify the activities to be held outdoors.
Southward it is a large covered space containing a staircase to be used for public events, while, eastward it is a large canopy sheltering the lower part of the façade and part of the external paving.
Photo credits: Stefano Boeri Architetti
1869 Projects

