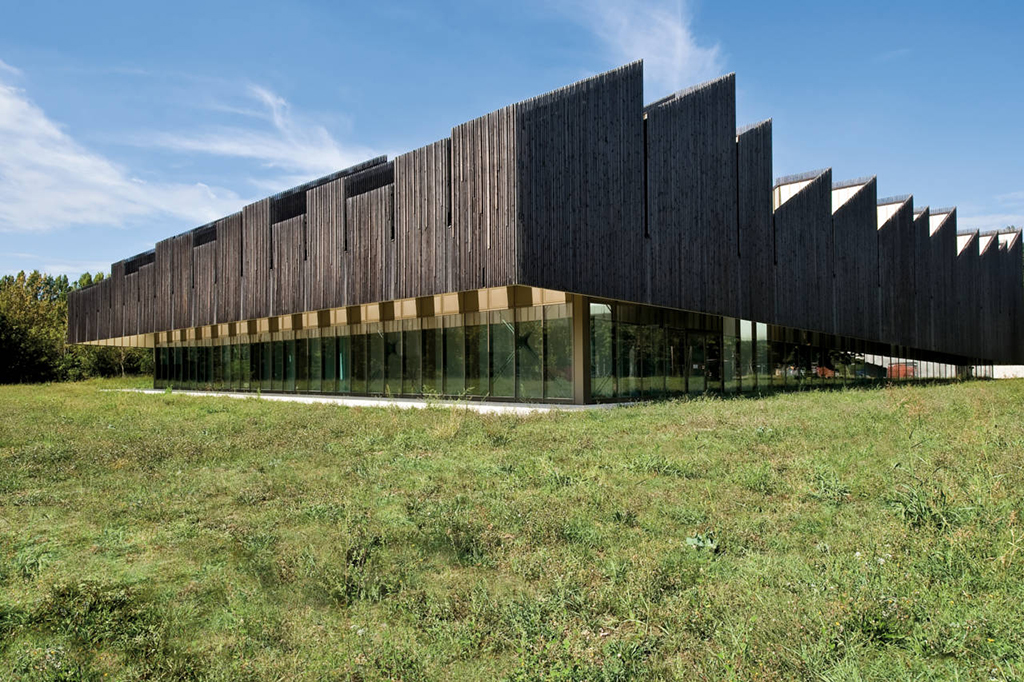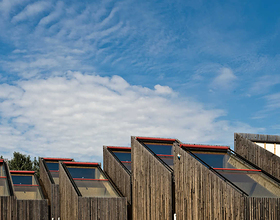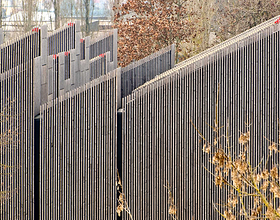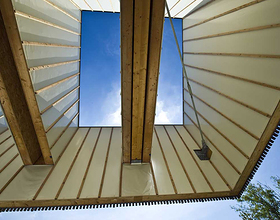ARPAE HEADQUARTER
-
The project is he winner in the international competition for the design of a new building complex for offices and research laboratories. It covers an area of 5.000 square meters.
The customer required a property to be allocated to its offices that would meet the highest standards of architectural and environmental quality, and was characterized by a maximum level of environmental sustainability.
The new building, the so-called fifth facade, is the strongest design feature of the project. A series of chimneys give to the building a strong architectural identity while satisfying the technological requirements of the brief.
The chimneys are skylights that filter natural light, promote natural vantilation and reduce the need for mechanical cooling.
Overall, the entire building works proactively with the local microclimate meeting the technological needs manifested in the briefing. All the workspaces are open to the outside by the inclusion of green courtyards creating an alteration of soid void - indoor - outdoor micro - environment that break up and define the building volumes.
Photo credits: Moreno Maggi
1869 Projects









