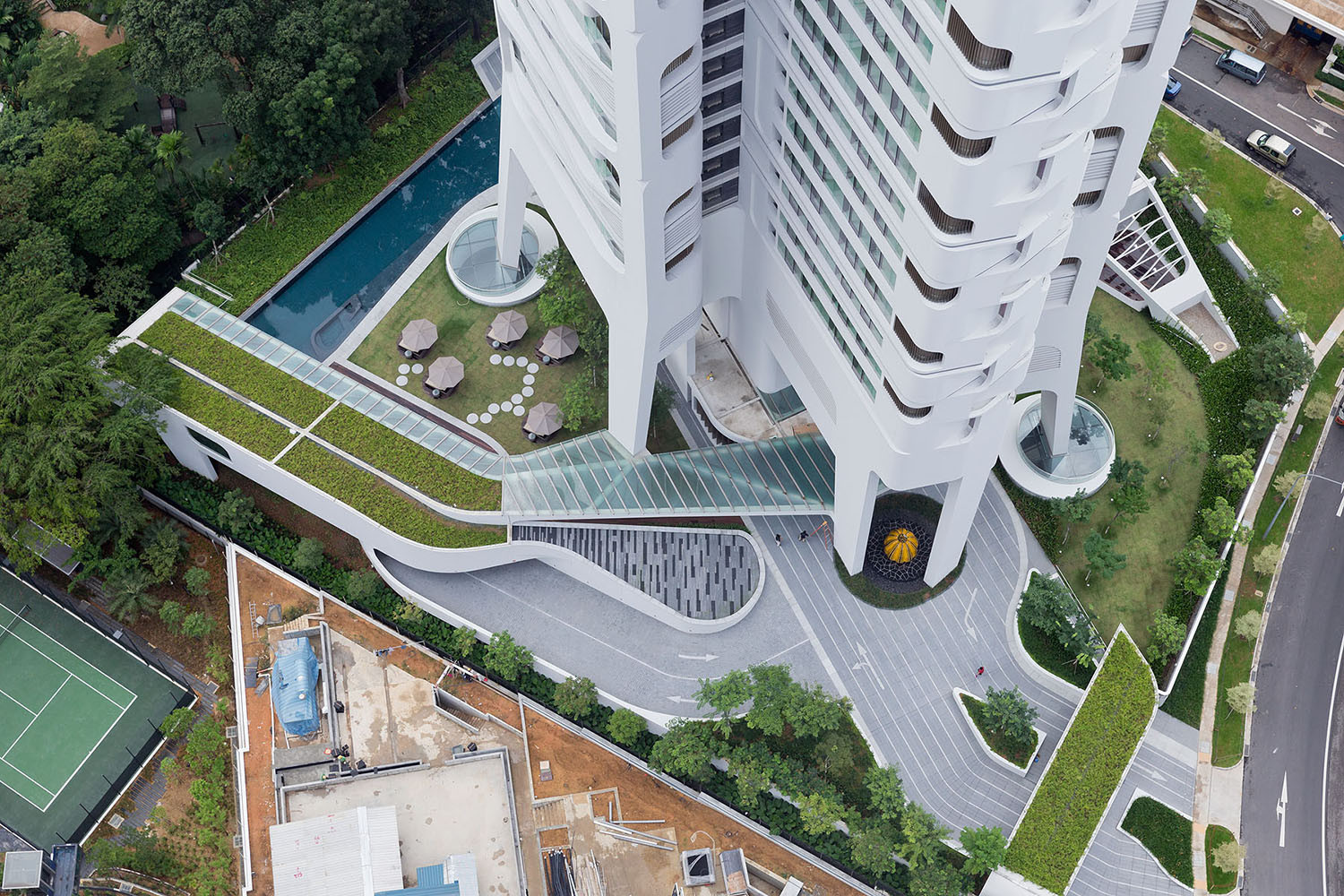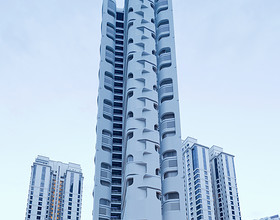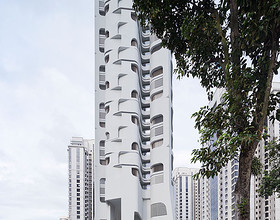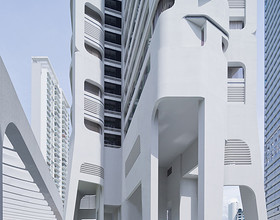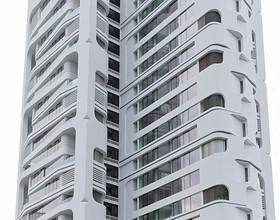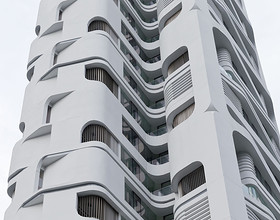ARDMORE RESIDENCE
-
The Ardmore Residence occupies a prime location near the Orchard Road retail district. The 36-storey residential tower provides expansive panoramic views of Singapore’s cityscape and the surrounding green areas.
Four key design concepts respond to this unique landscape: the varying organic facade textures and patterns; wide-ranging panoramic views; the interior ‘living landscape’ concept which connects inside and outside; and the open framework on ground level which creates transparency and connectivity.
The facade is derived from intertwining lines and surfaces that weave structural elements as well as sun screening into one continuous line. These facets come seamlessly together in a modular structure that is repeated every four floors. Rounded glass creates column-free corners, visually merging the interior spaces with the outdoor balconies. With an indoor-outdoor experience, double-height balconies and large bay windows aord panoramic views over Singapore.
The first residential floor is located on level eight.
An open framework at the tower’s base promotes social interaction and transparency across ground level. This frees space for shared amenities such as gardens, pathways and a pool area.
Photo credits: Iwan Baan
1869 Projects

