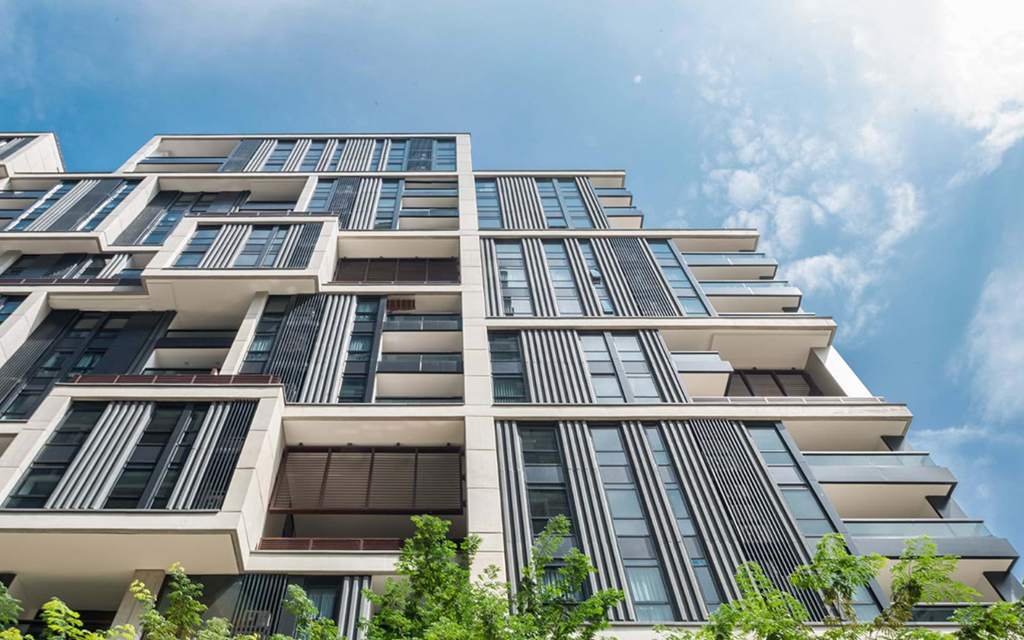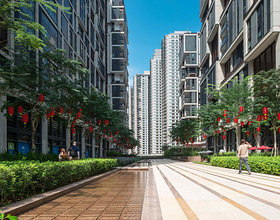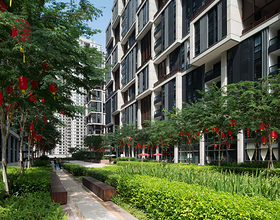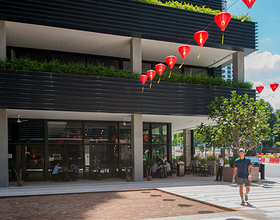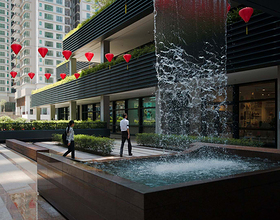ARCORIS MONT'KIARA
Arcoris Mont’ Kiara combines places to live and work with a range of social spaces. The major 1.5-million-square-foot scheme breaks with the established model of development in the area, creating an innovative mixed-use destination in a predominantly residential district of the city.
The boundaries of the site are highly permeable and the buildings extend laterally to appear lower than neighbouring towers – their focus is drawn inwards towards a green central plaza, lined with cafes, shops and landscaped terraces.
Providing a new social heart for the Mont’ Kiara district, Arcoris Mont’ Kiara is intended to benefit the wider community with new facilities, connections and civic spaces. Its two parallel volumes are centred on a landscaped public plaza, which is intersected by new pedestrian routes.
The northern volume houses the residences, while the south-facing building contains a hotel, serviced apartments, offices and leisure facilities, as well as tiers of shops and restaurants at ground level. Natural ventilation is enhanced by the orientation of the parallel volumes, as well as by a series of voids within each block, which promote cross-ventilation, and horizontal brise-soleil provide shade.
The textured façade is made up of a series of projecting volumes, which articulate the different apartments externally and allow residents to identify their own home – a personal approach that is echoed throughout the development. The accommodation is grouped around central cores and ranges from three to four-bedroom apartments, both single and duplex, enhancing the sense of individuality and choice. Each balcony or glazed opening has been designed to capture a ‘contained view’ of the landscape and the apartments are configured in such a way that privacy is assured, yet natural light, views and external space are optimised.
Photo credits: Foster+Partners
Countries: MALAYSIA
Categories:
Designer:
Status: WORK IN PROGRESS
Beginning of Construction: 2018
Completion Date: 2019
1869 Projects

