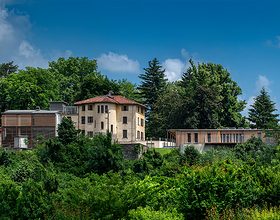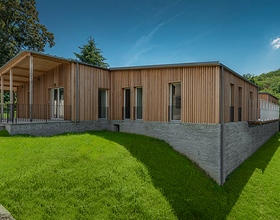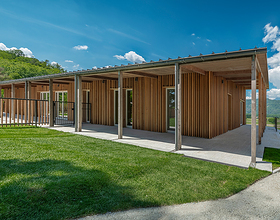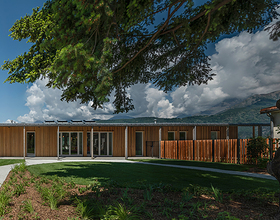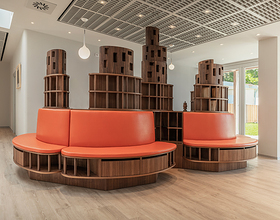ALZHEIMER DAY CENTRE
The “Alzheimer Day Centre” is situated on a hilltop at Salerano, surrounded by ancient trees in a spacious park. Adjoining Villa Sclopis, the building was previously occupied by IT classrooms at the Ghiglieno professional training school. The restructuring project by studio AMDL transformed this building into a welcoming place for Alzheimer patients and their family carers.
It comprises a semi-basement volume and a single storey above ground. The base follows the sloping site, with three visible sides clad in broken stone, and an underground part. Rising above are the bearing frame and perimeter walls, masked by untreated cedar essence boards. The wide French windows let in air and light. The existing tinplating and drainpipes have been kept, with two gently pitched metal roofs. On the east side the roof also doubles as a portico facing the garden. The new portico maintains the material characteristics of its predecessor: with a wooden bearing frame, a wooden boarded ceiling and a stone floor.
Outside, the sensory garden features a shrubbery of visual and olfactory essences. On the opposite side of the building a wide balcony opens onto a view of the Val Chiusella and mountains in the distance.
The Centre receives 20 guests daily. Its interiors are divided into the different areas necessary to life at the Centre, designed to respect individual needs within the community structure.
Everything rotates on the central meeting room. Built with mixed materials, this space is surrounded by the waiting areas and others devoted to sensorial stimulation and occupational therapy. The mobile wandering, especially designed in walnut, it looks onto the sensorial garden. With its combination of five rounded, modular and chamfered elements containing monitors, drawers and showcases, it aims to attract attention, to make rummaging interesting and to interrupt the wandering. Facing westwards are the active area, in the form of a well-equipped gymnasium, and the calm area, a room assigned to rest and reading. The two zones are duly separated by the balcony. The dining room, facing east, is spacious and comfortable and also serves as a meeting point, where relatives can swap experiences and cheer one another up.
The perimeter is completed by the service rooms necessary to an Alzheimer day centre.
The basement level contains the systems and technical rooms.
Photo credits: Studio AMDL
1869 Projects


