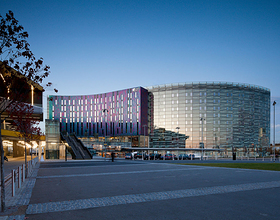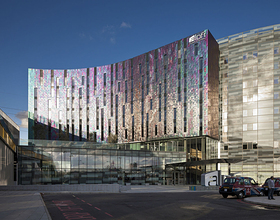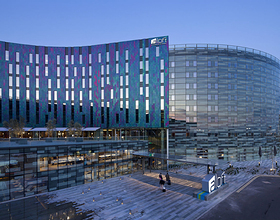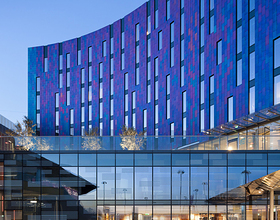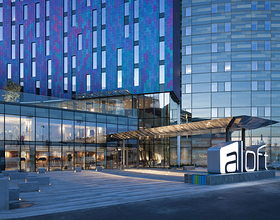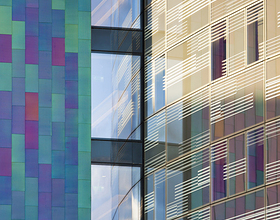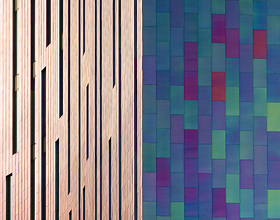ALOFT LONDON EXCEL
-
Located in London’s Royal Docks in an area targeted for regeneration, the Aloft London ExCel hotel is the first of Starwood’s Aloft brand to be built in the UK.
As architects and interior designers, Jestico + Whiles was given a clear brief: design the best hotel on ExCeL’s campus, create a gateway to the International Conference Centre, avoid any impact on the operation of the exhibition centre and achieve an ‘Excellent’ BREEAM rating.
Approximately 250 guestrooms were required including 12 suites, along with a bar, restaurant, lounge, snack bar, gym, pool, sauna, steam room, business centre and meeting rooms.
The plan of the building has a convex central spine containing bedrooms and the vertical circulation, flanked by two concave wings which house further bedrooms and corridors. These wings are clad in thousands of specially treated, highly reflective stainless-steel shingles creating the extraordinary effect of constantly changing colour with the passing of the day. In order to create a coherent guest experience, the treatment of the internal spaces continues the linear motifs used externally.
Photo credits: Tim Crocker
1869 Projects


