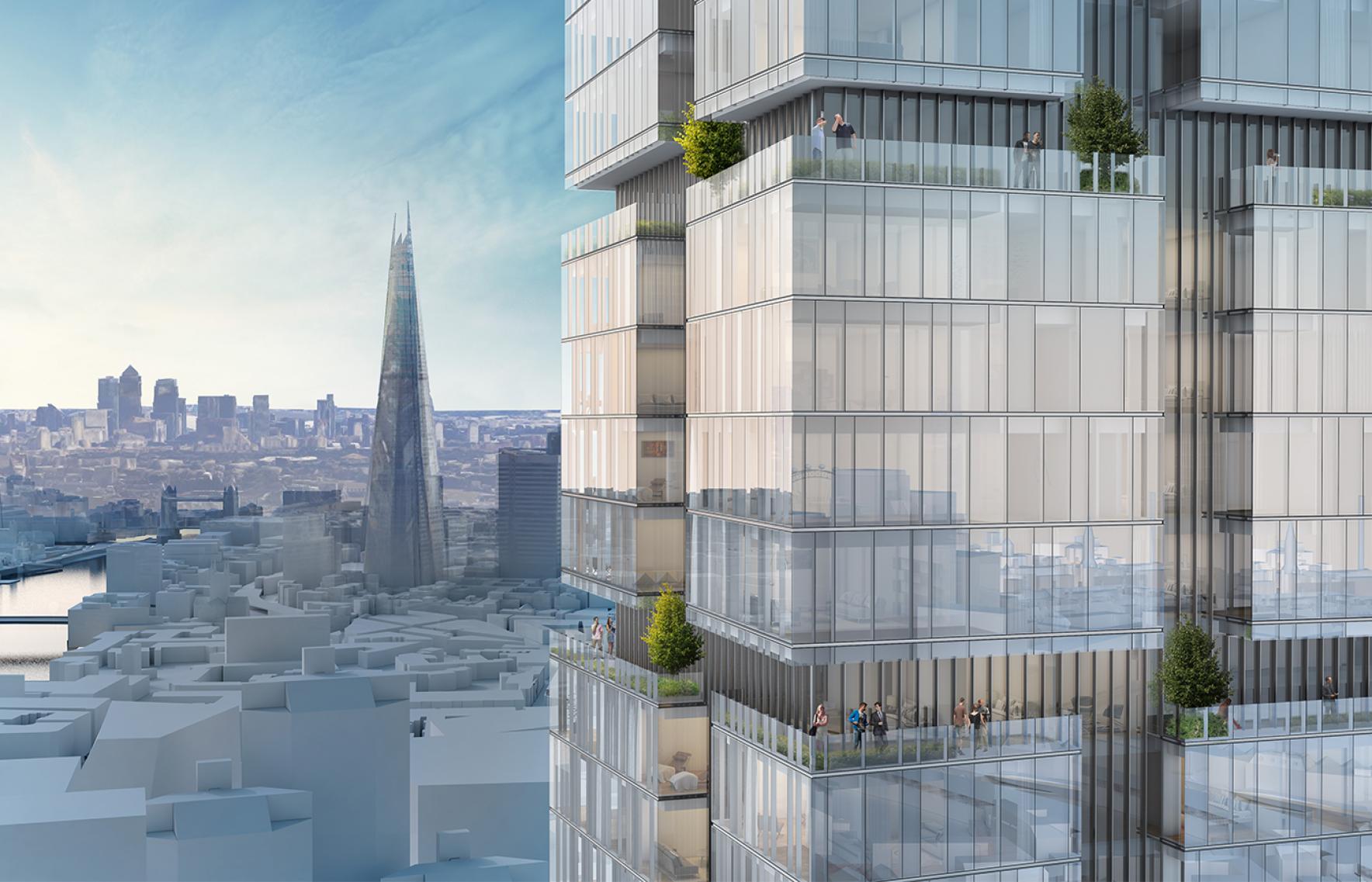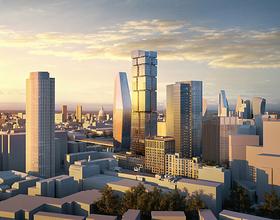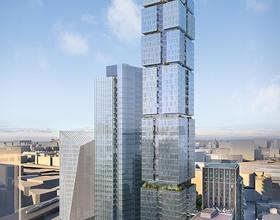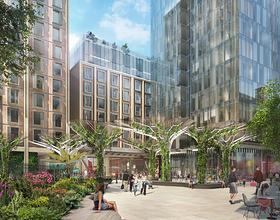18 BLACKFRIARS
-
The design of this scheme continues WilkinsonEyre’s work on the redevelopment of this site, having previously secured planning permission for a mixed-use tower in 2009. The mixed-use scheme includes a 178.5m high residential tower containing 227 new homes over 51 levels, a 550-bed hotel and 61 affordable housing units. A range of on-site retail, a small live music venue and a 136m high office tower by Brisac Gonzales complete the accommodation.
The main elements of the scheme are gathered around a new public square at the heart of the development. Pedestrian permeability and high quality public realm are key design elements.
The design of the residential tower has been developed to create a unique new signature building on the London skyline that sits comfortably within the emerging cluster of towers. A deliberately slender form has been developed with a simple rectilinear floorplate, which has been sculpted to appear as a series of separated stacked blocks. The glazed façades of each block are then orientated at subtly varied angles to catch the light in different ways and break down the form of the tower.
Generous winter gardens are provided for all the residential units with planted balconies at the ‘collar’ levels between each expressed block.
The top of the tower is finished with lightweight glass overruns that create a recognisable silhouette against the sky.
Photo credits: WilkinsonEyre
Countries: UNITED KINGDOM
Categories:
Designer:
Status: WORK IN PROGRESS
Beginning of Construction: 2009
1869 Projects









