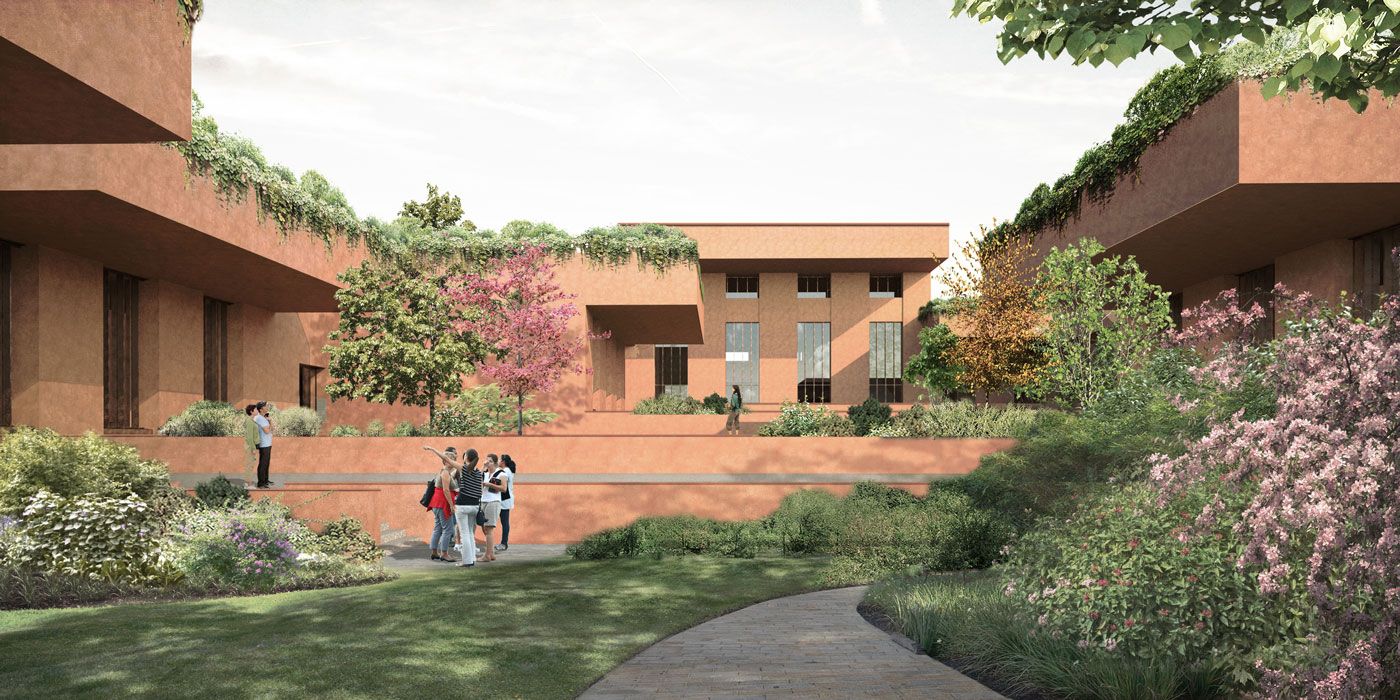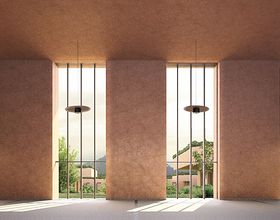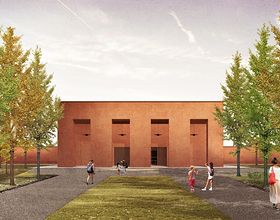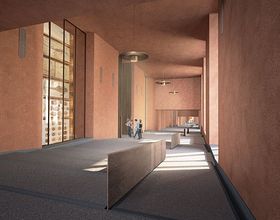ZHEJIANG MUSEUM OF NATURAL HISTORY
-
The Zhejiang Museum of Natural History is the centrepiece of a new cultural area near Dipuzhen in eastern China, an area renowned for its extensive bamboo forests.
The new museum is set on a sloping site in a large natural park overlooking rice fields
in the valley below.
From a cultural and museological point of view, the museum operates in a similar
way to the Liangzhu Musuem, with single black box exhibition interiors offering
adaptability for an undetermined collection including objects of varying scale. The
emphasis is therefore placed on the building and its relationship to the landscape.
A composition of eight single-storey pavilions stepping down the hillside frame an
open space conceived as a central garden. In total they respond to a twelve-metre
difference in height between the northern and southern boundaries of the site.
Their rectangular forms are set at right angles to the slope.
A loggia, or covered
walkway, reminiscent of classical cloisters, mediates between the central garden and
the exhibition pavilions, between inside and outside, between the natural and the
manmade.
At the northernmost point, an entrance pavilion welcomes visitors and offers views
across the central space and the landscape beyond. On either side of the garden are
the exhibition halls. These can be visited independently by crossing the garden or in
sequence following the stepped loggia.
Green roofs spill over the edges of the building, while water features prominently in
both the central garden and the larger park. The pavilions are rendered in red ochre
matching the clay earth of the hillside site in which they are embedded, reinforcing
the relationship between the museum and landscape.
Credits: David Chipperfield Architects
Countries: CHINA
Categories:
Designer:
Status: WORK IN PROGRESS
Beginning of Construction: 2014
Completion Date: 2019
1869 Projects









