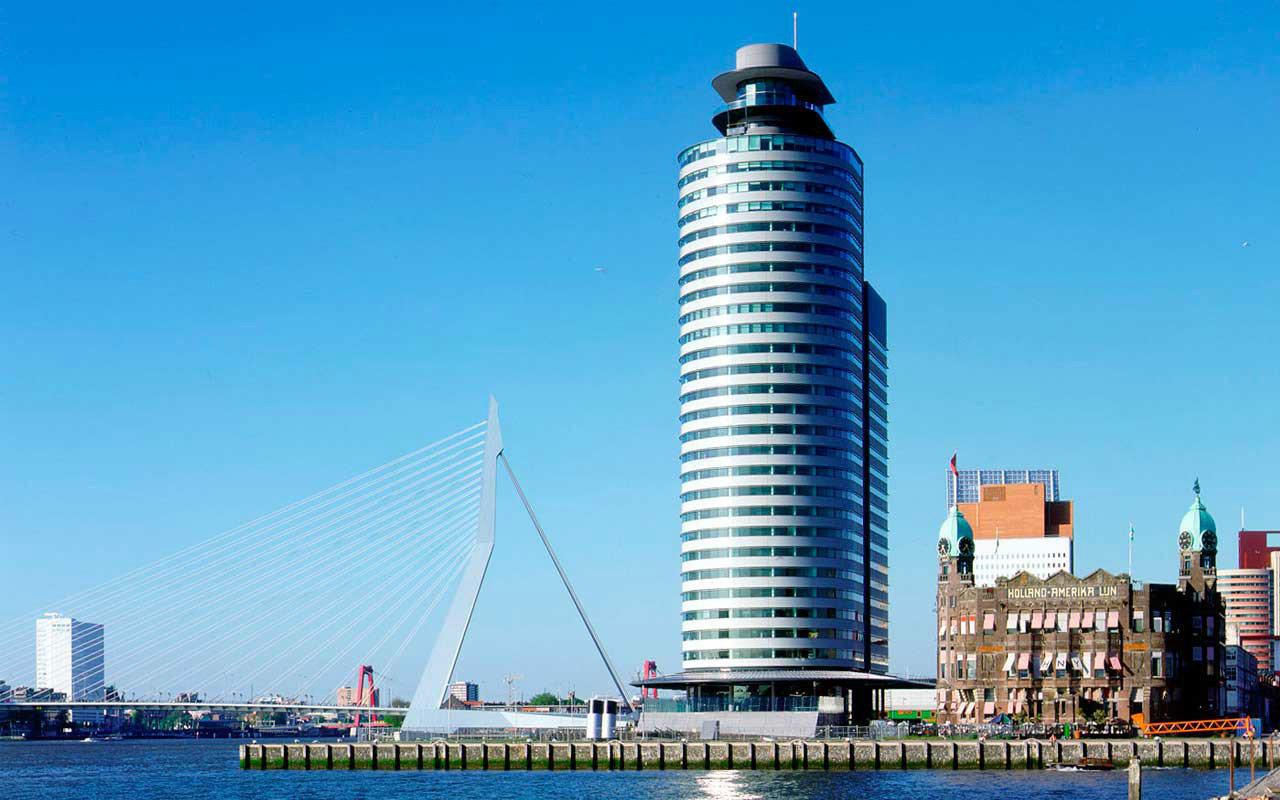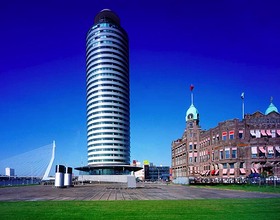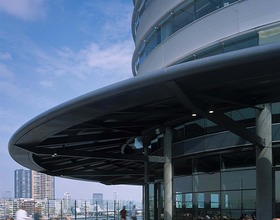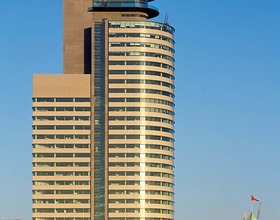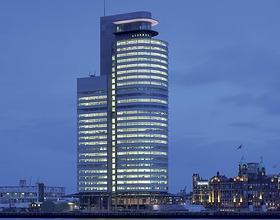WORLD PORT CENTRE
-
Foster + Partners’ World Port Centre in Rotterdam forms part of the on-going regeneration of the Wilhelminapier in the port area of south of Rotterdam city centre. The tower is located at the head of the zone earmarked for dense urban high-rise development in Foster + Partners’ 1993 masterplan. This new 32 storey office building, 124m high, with spectacular views overlooking the river Maas, will house the headquarters for the Rotterdam Harbour Authority and other commercial tenants.
The design has a twin tower configuration, ‘U’ shaped in plan with a dramatic curved facade to the west. The two towers have different heights and are linked by a glazed lift lobby running all the way up the building, creating a vertical axis to the north and south facades. Providing 40,000m² of office accommodation, the building is spatially very efficient. The round form provides a maximum floor area for a minimum envelope, thus decreasing heat gain and loss. Horizontal window bands on the typical floors allow a panoramic view and light shelves around the entire circumference of the building act as both sun shades and sun scoops, reflecting light deep into the offices while reducing solar gain through shading the lower section of the window. This system, together with high performance clear glass and daylight controlled lighting, will reduce the need for artificial light thus minimising energy consumption.
A panoramic conference centre facility at the top of the tallest tower is accessible to all the tenants. At ground level a 10m wide canopy provides shading and shelter from the strong winds. A double height entrance hall with an open staircase leads to the first floor staff restaurant and large terrace. Below ground a public split level car park provides 500 parking spaces.
Photo credits: Foster + Partners.
1869 Projects

