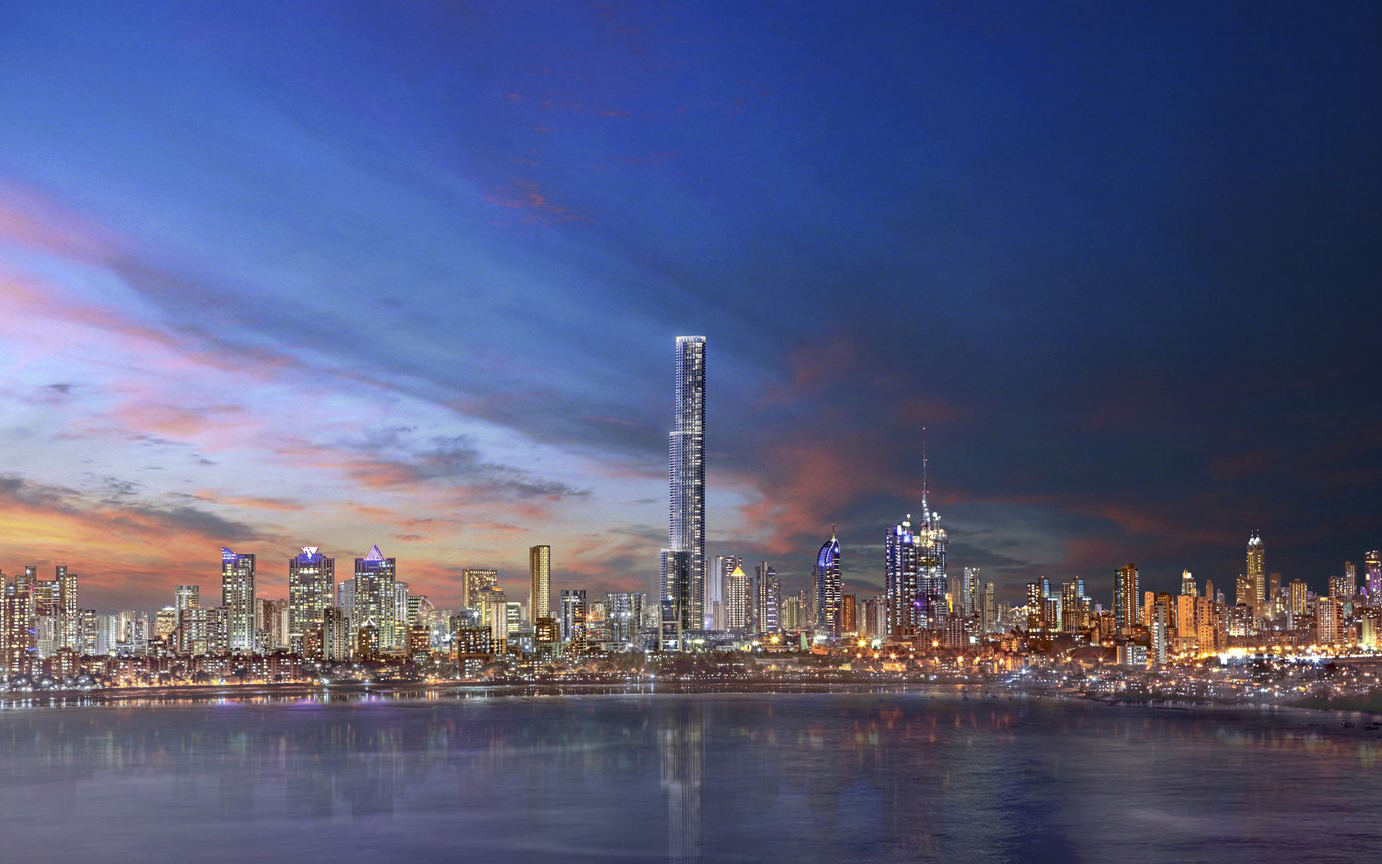WORLD ONE
-
Rising 120 stories above Central Mumbai, World One is the tallest of three signature residential towers that form the core of Lodha Place, a 17-acre mixed-use development master planned by Pei Cobb Freed & Partners in 2009.
World One’s unique cloverleaf plan and three-tier elevation is a decisive response to the singular challenge of creating an iconic supertall residential tower on a dense site.
The apartments – six “world residences” per floor in the first tier, two “world villas” per floor in the second tier, and duplex “world mansions” in the tower’s top tier – are naturally cross-ventilated, with high-performance low-E glazing and automated lighting controls.
The building’s unique shape provides ample solar shading as well as panoramic views of the city. Addition sustainable features include green roofs, Dark Sky-compliant exterior lighting, recycled content, and local materials. Efficient handling of water includes rainwater harvesting, grey water treatment and recycling, and clack water sewage treatment.
Photo credits: Pei Cobb Freed & Partners
Countries: INDIA
Categories:
Engineering:
Designer:
Status: WORK IN PROGRESS
Beginning of Construction: 2009
1869 Projects












