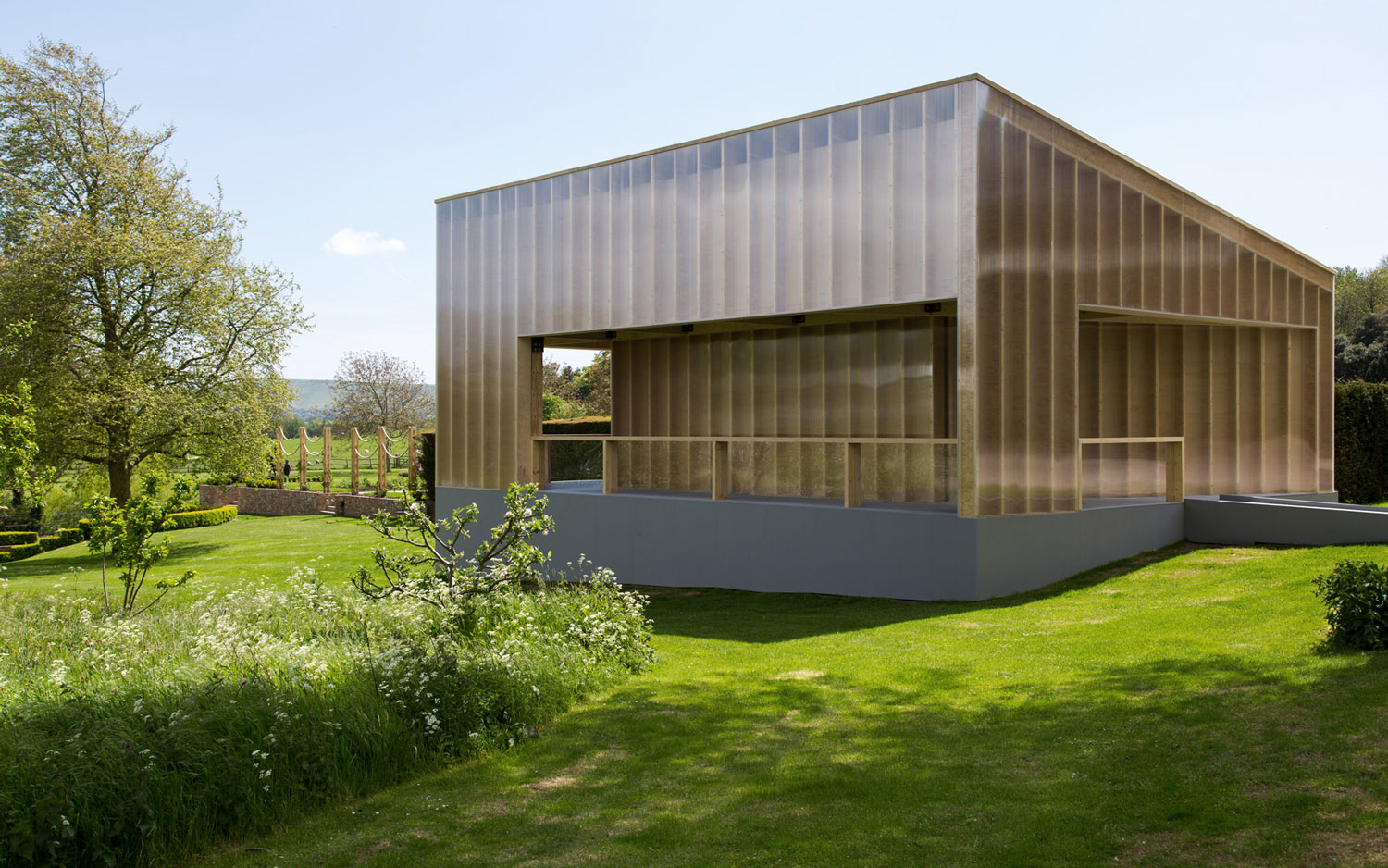WHITE CUBE
-
White Cube at Glyndebourne This temporary art gallery for White Cube is located within the historic grounds of Glyndebourne, an English country house and the site of the internationally-famous annual Glyndebourne Festival Opera.
As a summer pavilion, the structure is designed as a “building within a building”, which forms a strong physical and visual connection between its interior and the surrounding landscape. The inner building contains a single large gallery room for flexible exhibition of art. The outer building forms a sheltered terrace that extends the programme of the opera season outdoors and as such, functions as an important social space providing elevated views of the ornamental gardens and the rolling hills of the English countryside beyond.
Photo credits: Luke Hayes, Georg Baselitz, Rachel Kneebone
The structure of the inner and outer building is made from cross-laminated timber and plywood, externally sheathed in polycarbonate. This gives the pavilion an ethereal character that reflects the surrounding landscape and changes in light across the day. The pavilion is designed for a three year lifespan and was inaugurated with an exhibition of paintings by German artist Georg Baselitz.
1869 Projects












