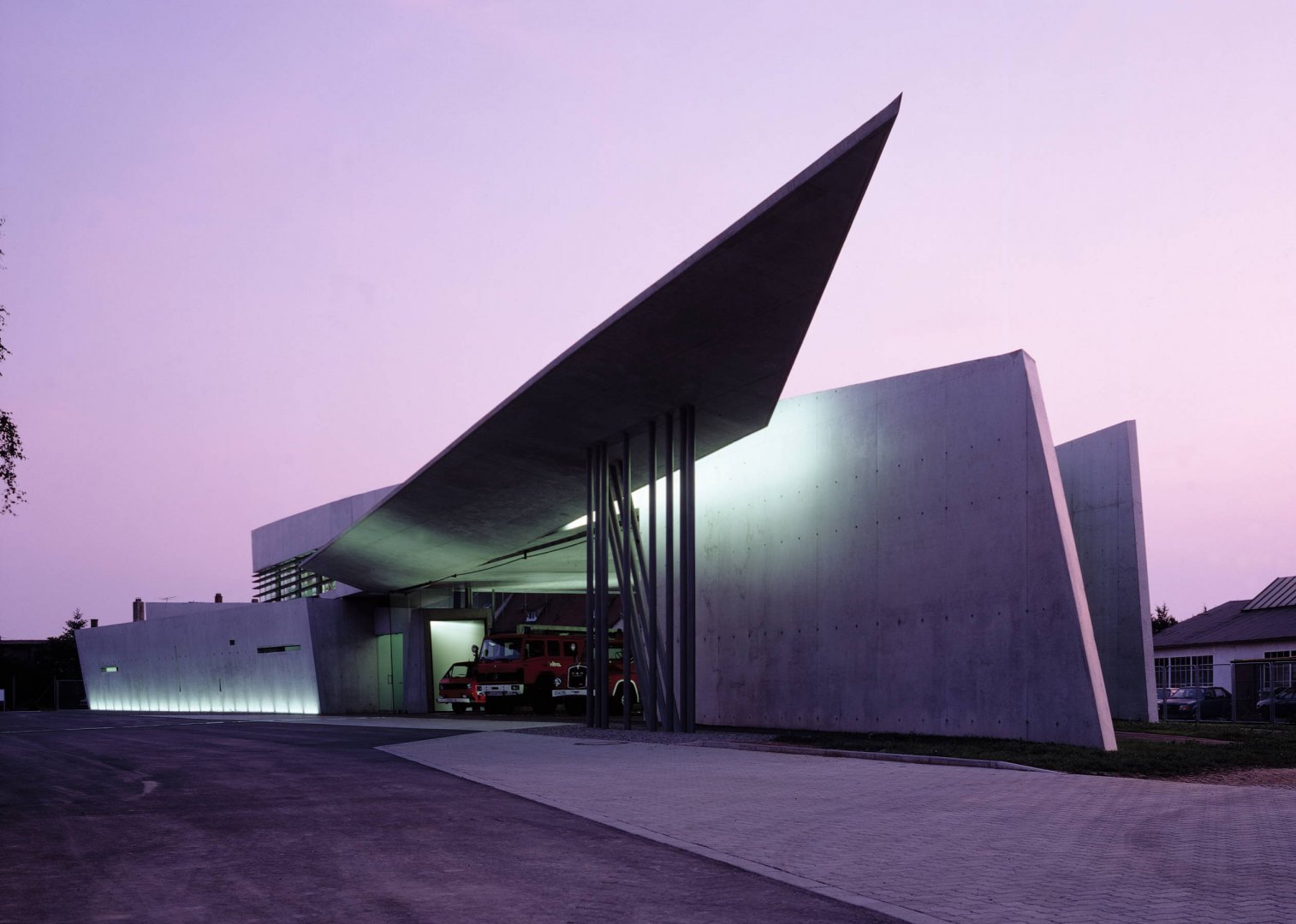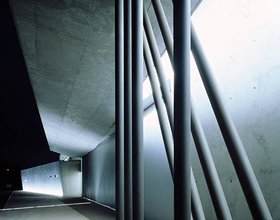VITRA FIRE STATION
-
The Vitra Fire Station, designed for the factory complex of the same name in Weil-am-Rhein, Germany, was the among the first of Hadid’s design projects to be built. The building’s obliquely intersecting concrete planes, which serve to shape and define the street running through the complex, represent the earliest attempt to translate Hadid’s fantastical, powerful conceptual drawings into a functional architectural space.
The building itself is composed of a series of linear concrete walls and roof elements, with the program fitted into the interstitial spaces between them. The walls, which appear as pure planar forms from the outside, are punctured, tilted, or folded in order to meet internal requirements for circulation and other activities.
The planes which form the walls and roof are formed from exposed, cast in-situ concrete. Hadid specified that the visual purity of these elements was to be strictly maintained; roof cladding and edging, which would have distracted from the otherwise crisp edges of the concrete, was avoided. This conspicuous visual simplification was carried through in every aspect of the building, from the frameless glazing down to the lighting treatment in the interiors; the very lines of light that permeate the fire station are logical and straightforward.
By insistenting on aesthetic simplicity, Hadid intended to highlight the highly conceptual nature of the design. Excessive detail would detract from the abstraction of the building’s prismatic concrete volumes, reducing the impact of the concept itself.
Photo credits: Christian Richters.
1869 Projects









