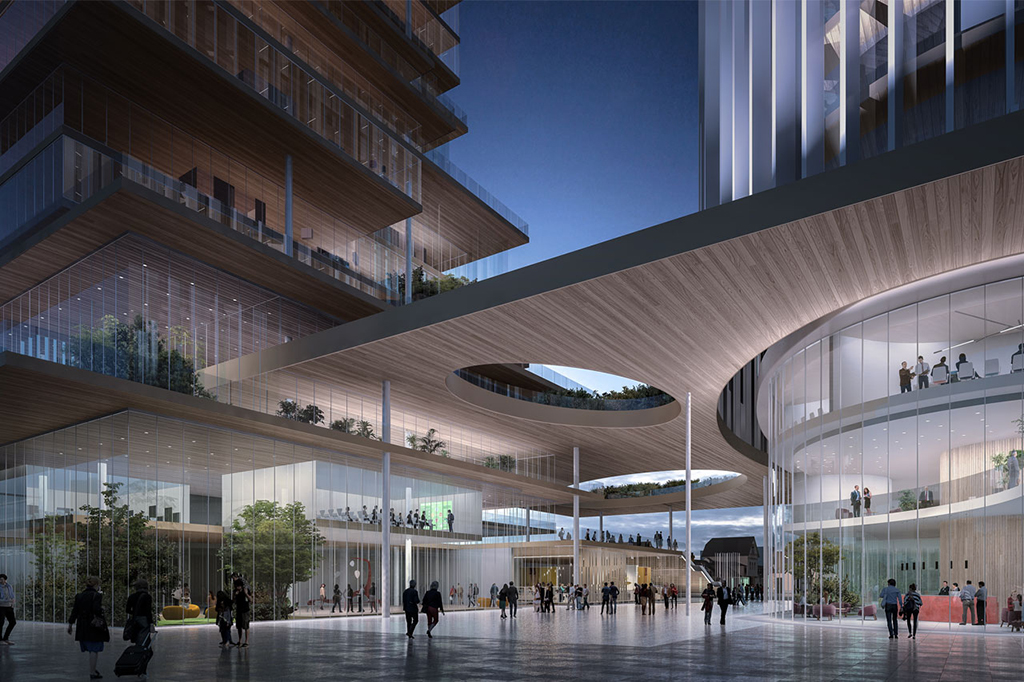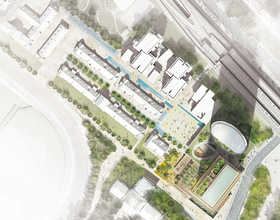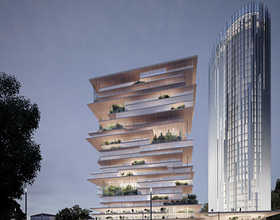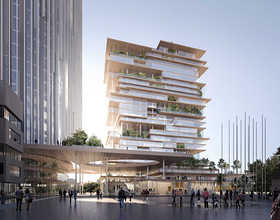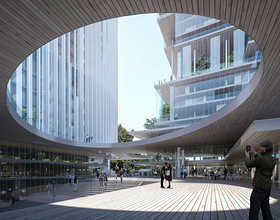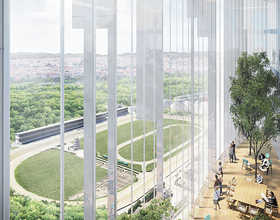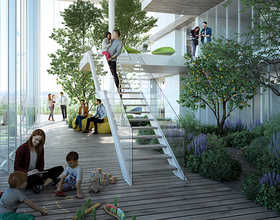VIERTEL ZWEI
-
The project won the international architecture competition for the construction of two multifunctional towers in the Viertel Zwei district of Vienna, which in recent years has been characterized by significant and vibrant urban development.
The design team has devised two towers with heterogeneous architectural languages and marked personalities, capable of composing a complex urban image that is at the same time organically inserted into the context.
The towers have a height of about 120 m and 90 m. Both buildings are able to offer ideal spaces to live and work with very high quality standards.
The lower tower, for residential use, has been conceived as a vertical extension of the existing area and of the large Prater park with the aim of establishing a relationship of continuity that is not only visual but above all qualitative between nature and built space.
The tertiary tower was instead designed as an iconic building, designed to emerge from its context, characterized by an organic and tapered geometry that enhances its verticality.
Having to accommodate work spaces and services, the layout of the floors and the façade system have been designed to optimize the access of natural light inside the rooms, minimizing at the same time the phenomena of glare and overheating.
Photo credits: Engram Studio, MCA Archive
1869 Projects

